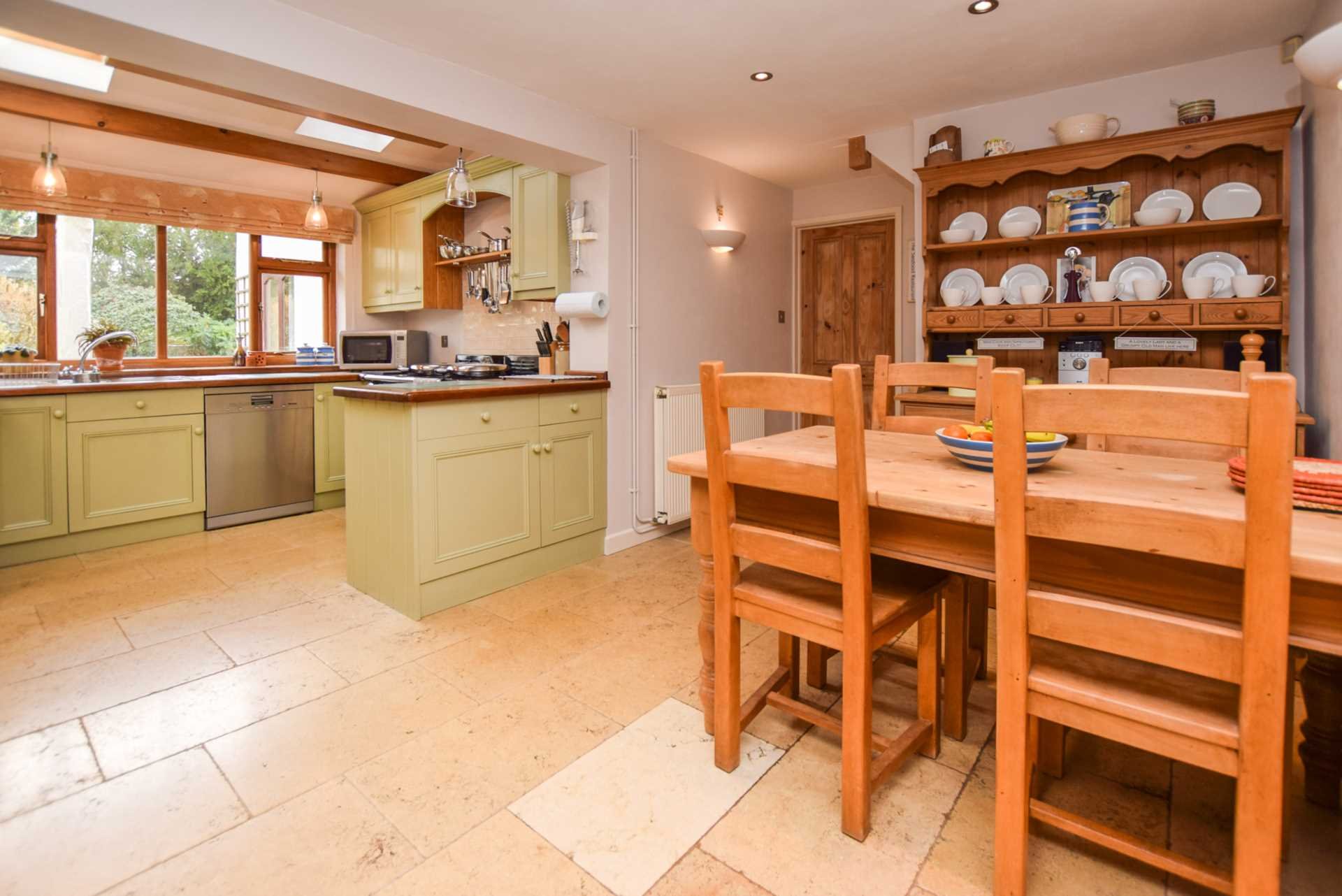Price £950,000
SOLD
A fabulous five bedroom detached home with three separate reception rooms and a spacious well appointed kitchen/breakfast room. Upstairs there are five bedrooms, a family bathroom and an ensuite shower room. Outside there is a wonderful large rear garden. To the front there is parking and garaging.
Downstairs wc
Gated and walled plot
Fabulous gardens
One and a half sized garage
Parking for several cars
Full of character and charm
Five bedrooms
Three separate receptions
Wonderful kitchen/breakfast room
Bathroom and separate ensuite






































Inside
Upon arrival you turn into a shared driveway taking you to the walled and gated entrance of The Stables. Through the gates you are greeted by plenty of block paved parking, the walled front garden which has raised flower beds, an attractive well and access to the one and a half size garage which has a door to the rear garden. As well as access from the garage to the rear garden there is also a gated side access from the shared driveway. Once inside through the attractive wooden front door, there is a spacious entrance hall with exposed stone walls, wooden flooring and a storage cupboard. From the entrance hall there are doors to the downstairs wc, the kitchen/breakfast room, one of the reception rooms and the dining room. The second reception room is a lovely room for those colder nights, with an attractive wood burner set into an exposed stone hearth creating a great snug. There are also pleasant views to the front and rear gardens. The kitchen/breakfast room is located to the rear and enjoys views over the rear garden, plenty of space for entertaining and an exposed stone wall really gives this room a lovely rustic feel. The kitchen area is flooded with natural light from the main window and two Velux style windows. The kitchen is well equipped with an ample range of base and eye level units and plenty of wooden work surface. There is a built in gas fired Aga with display shelving over. There is space and plumbing for a full sized dishwasher and the whole of the kitchen/breakfast room has an attractive tiled floor and access to the separate utility room, which has a range of further storage cupboards and drawers and a large butler style sink. There is space and plumbing for a washing machine and separate tumble dryer and access to the rear garden. From the entrance hall there is a door to the dining room which has views to the side/front walled courtyard. The dining room is a good size with wooden flooring and has access to a large storage cupboard. From the dining room there is an opening to the main reception room, which is very spacious and flooded with natural light. There are triple aspect views over the garden and the side pond area. This room also has a wood burner and wooden floors.
From the entrance hall stairs rise to the first floor landing where there is access to all five bedrooms and the family bathroom. The second bedroom is the full depth of the property with views to the front and rear. There is wall of built in wardrobes and drawers incorporating a dressing table. The main bedroom is to the rear and has plenty of natural light through three windows and two narrow floor to ceiling windows either side of the bed. This bedroom benefits from an ensuite shower room. The third bedroom has views to the side and bedroom four enjoys views to the rear. The fifth bedroom/study is a single room and has views to the side. The family bathroom has a matching white suite including a panelled bath with a shower over, wc and a wash hand basin set into a vanity unit with storage and there is a frosted window to the front.
Outside
Outside to the rear there is a large walled garden with many mature shrubs, plants and trees, including a wooded rear section with a pathway leading through. There are plenty of different patios to enjoy the garden for entertaining or to just enjoy this wonderful space. The garden is mainly lawned and has two stone built out-buildings for storage. There is a side patio area with a large pond and gated access to the garage. The garage has three folding wooden byfold doors and power/light..
EPC D
Situation
The highly favoured and convenient village of Langford is set within the beautiful North Somerset countryside. Local facilities include the supermarket and petrol station, a popular public house, a hairdresser and a doctors surgery close by. There are further facilities available at the nearby village of Wrington. There is a primary and secondary school at Churchill (and Sixth Form Centre) which has recently been awarded `Outstanding` by Ofsted. The area around is renowned for its beauty and offers a range of country pursuits including sailing, fishing, dry ski slope and various other sports facilities. Langford is within commuting distance of Bristol City centre and Weston-super-Mare and there is good access to the motorway network at Clevedon (Jnct 20) and St Georges (Jnct 21). Bristol International Airport at Lulsgate and the mainline railway station in Yatton are a short drive away.
Notice
Please note we have not tested any apparatus, fixtures, fittings, or services. Interested parties must undertake their own investigation into the working order of these items. All measurements are approximate and photographs provided for guidance only.
Council Tax
North Somerset Council, Band G





