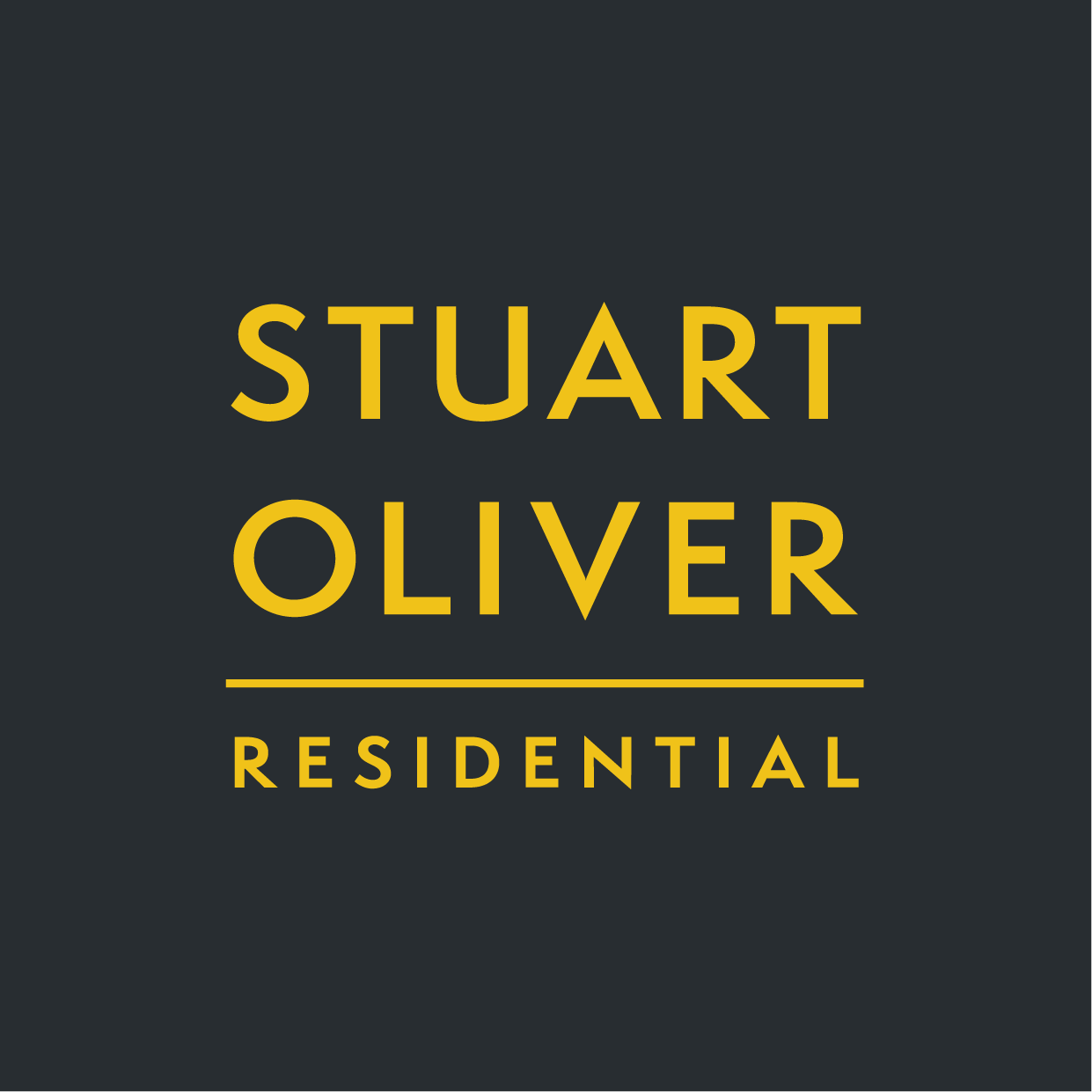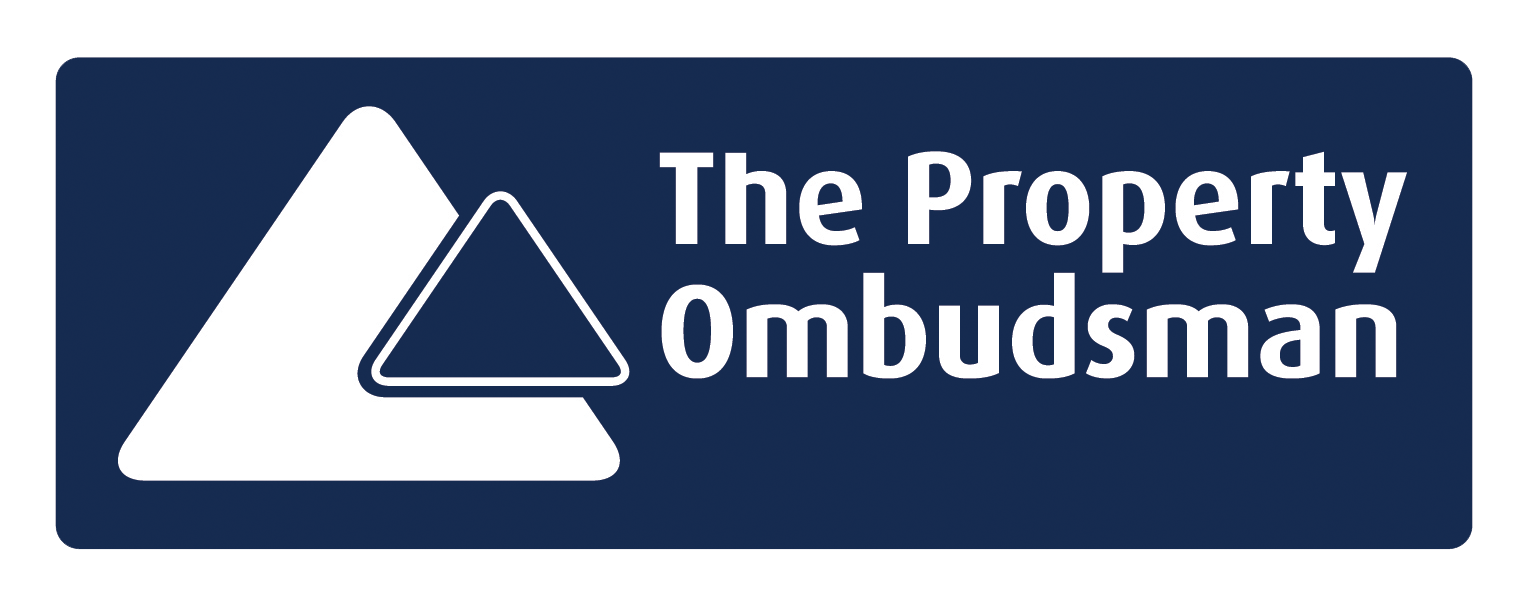Price £675,000
SOLD
A fabulous four bedroom detached family home conveniently located off the High Street in Yatton. The property has three reception rooms, a further kitchen/diner and a separate office. Outside the property sits on a wonderful plot with a separate detached office/studio, a garage,workshop and parking.
Detached family home
Four generous bedrooms
Three reception rooms
Large kitchen/diner
Study/hobbies room
Utility/wet room
Garage and separate workshop
Detached separate studio/office
Fantastic gardens to three sides
Downstairs shower room
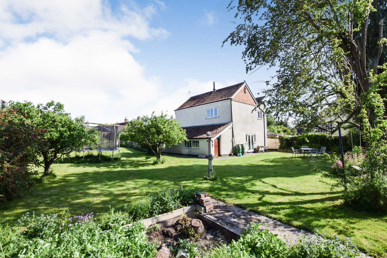
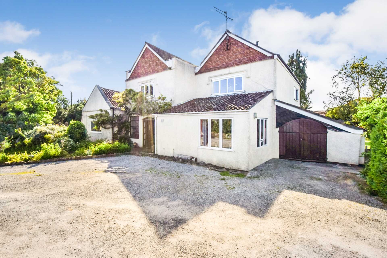
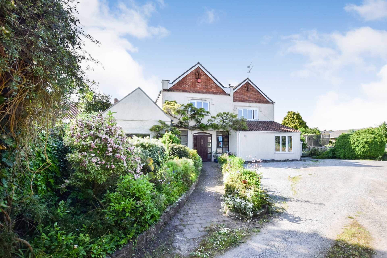
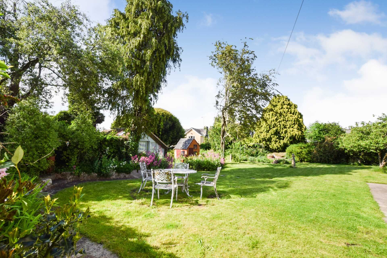
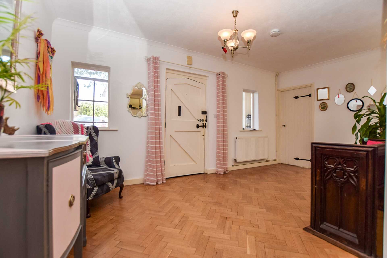
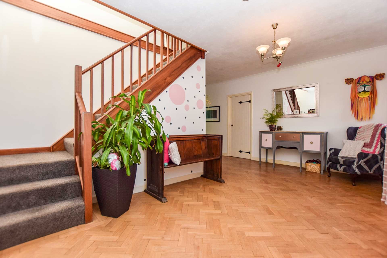
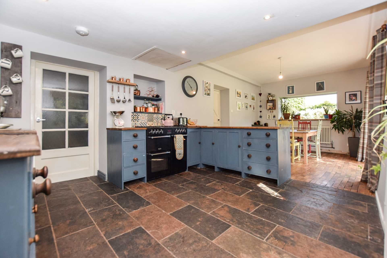
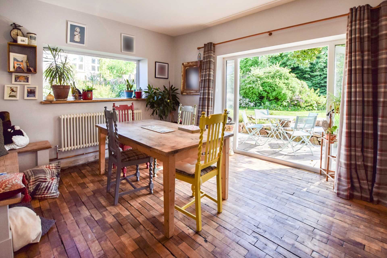
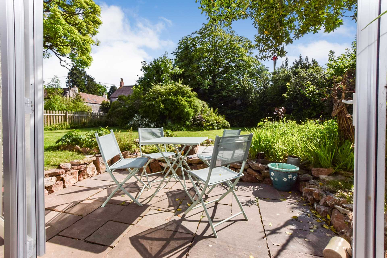
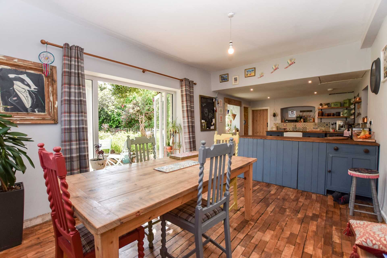
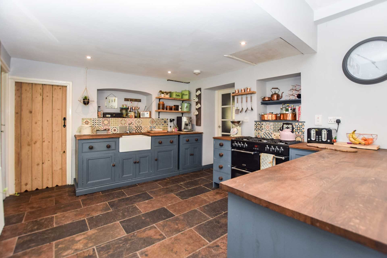
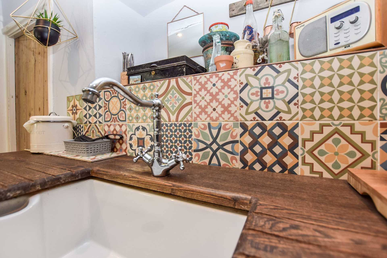
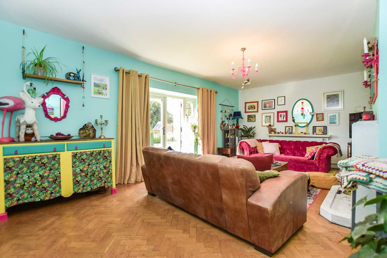
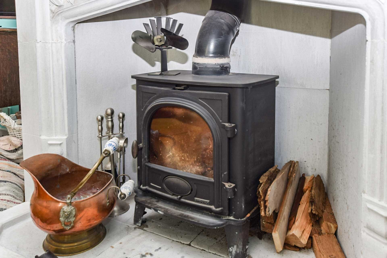
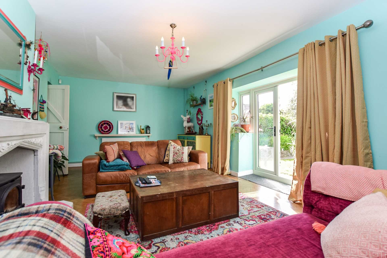
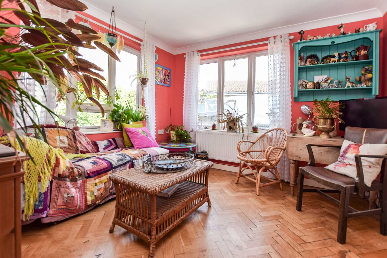
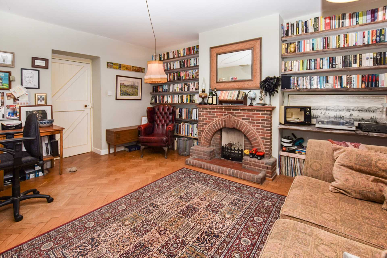
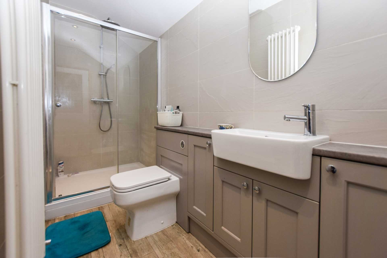
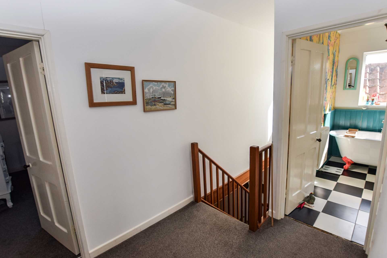
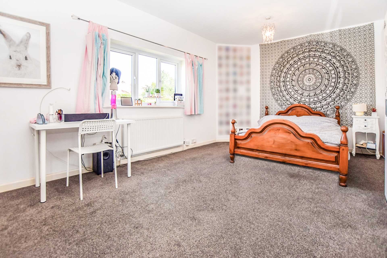
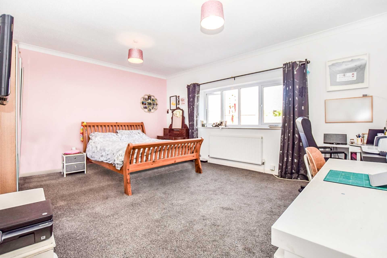
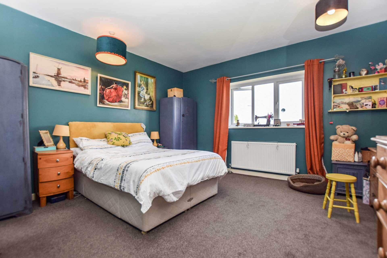
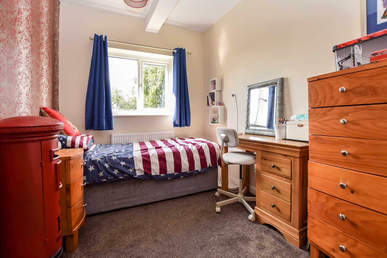
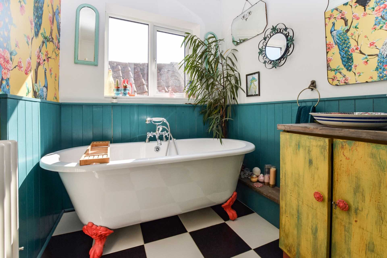
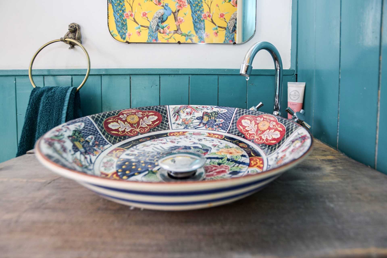
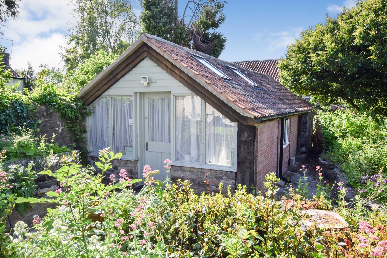
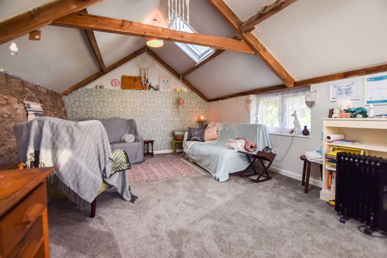
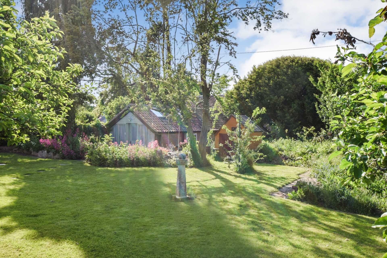
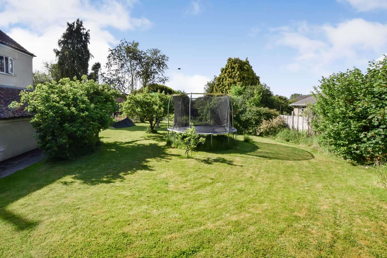
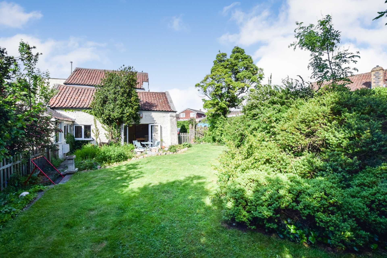
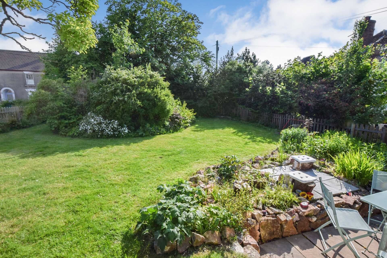
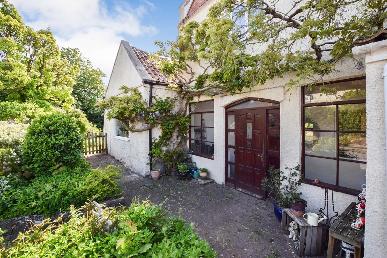
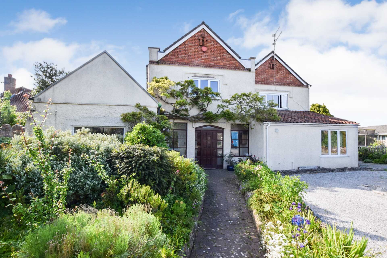
Inside
As you turn in off the High Street you soon realise how tucked away this house is. The approach to the house is via a driveway which one other property has right of way to use. When you arrive at the house there is plenty of parking for three to four cars to the front. The approach to the front door is down a pretty path and then a large enclosed porch which is useful for storage and then the main front door. Once in you are immediately greeted by the impressive entrance hall with stairs rising to the first floor and doors to most of the downstairs rooms. From the entrance hall there is a door to the spacious kitchen/diner with wood block flooring and double doors to the front section of the garden. The kitchen area is well fitted with ample base country style units and a built in gas range cooker, butler style sink, ample wooden work tops and slate flooring. The dining area has pleasant views though a large window and through the double glazed patio doors onto the patio area ideal for alfresco dining during the summer months. From the kitchen area there is a door to a pantry with space and plumbing for a dishwasher and a fridge/freezer. The study/hobbies room is also off the kitchen area and enjoys pleasant views over the garden. The main reception room is situated to the rear which has a fireplace with a wood burner and double glazed patio doors to the rear garden. The second reception room is a spacious room with a feature fireplace and opens into the third reception room/garden room. This room has views to the front and side and a door to the wet room which has plumbing for a washing machine, an electric shower and a sink. From the entrance hall there is access to the recently fitted modern downstairs shower room with a large shower cubicle with a monsoon shower. The shower room has a door to the rear lobby and access to the rear garden. Upstairs there are three large double bedrooms and fourth good size single bedroom and an attractive bathroom with a roll top ball and claw footed bath and ornate wash hand basin. The bathroom also has a cupboard housing the gas boiler. Next to the bathroom there is a separate wc.
Outside
Outside there are large mature gardens to three sides and access to the separate studio/office which has plenty of light from three Velus windows and a further window looking over the garden, this room measures 18`8 x 12`9. To the rear of the studio there is a separate log store measuring 11`1 x 12`2. From the garden there is access to the workshop and then through to the garage which has an opening of 6`11 which inturn takes you to the front of the property.
Notice
Please note we have not tested any apparatus, fixtures, fittings, or services. Interested parties must undertake their own investigation into the working order of these items. All measurements are approximate and photographs provided for guidance only.
