Price £500,000
Sold
A detached period home full of character and charm throughout. There are three reception rooms, modern kitchen and a shower room on the ground floor and four bedrooms and a family bathroom upstairs. The property sits on a wonderful plot allowing ample usable garden space and parking for three cars.
Downstairs shower room
Separate wc
Lovely gardens
Off street parking for three cars
Double garage/store room
Charming detached period home
Four bedrooms
Upstairs bathroom
Three reception rooms
Modern kitchen
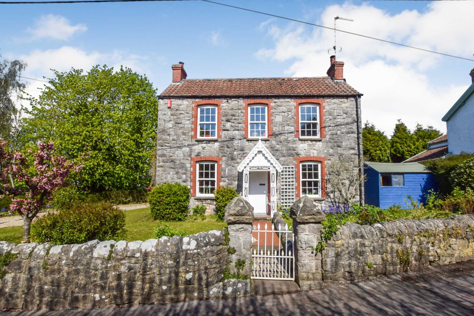
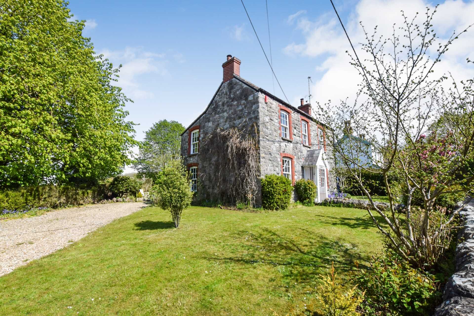
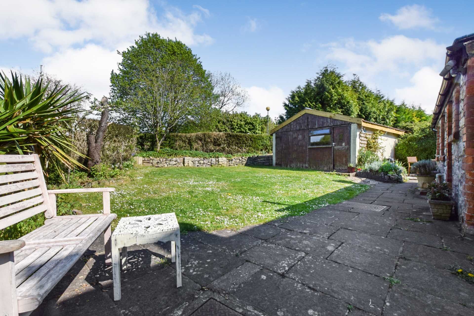
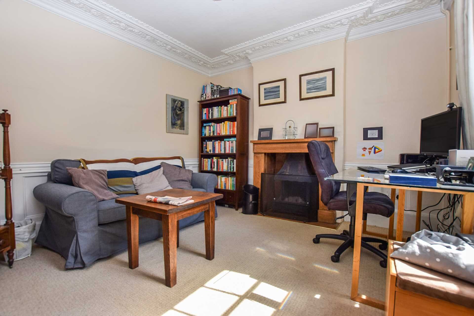
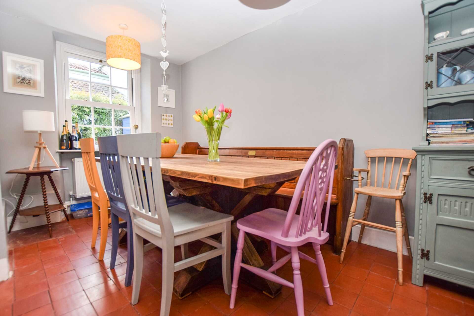
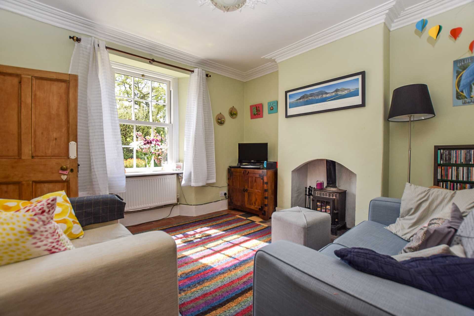
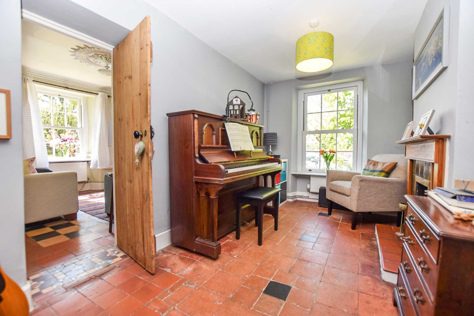
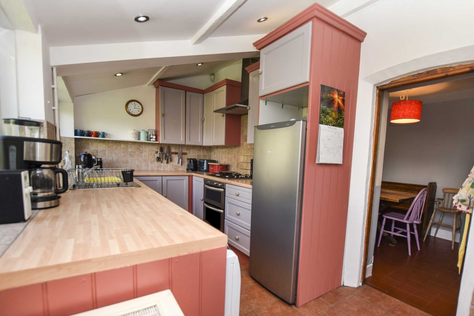
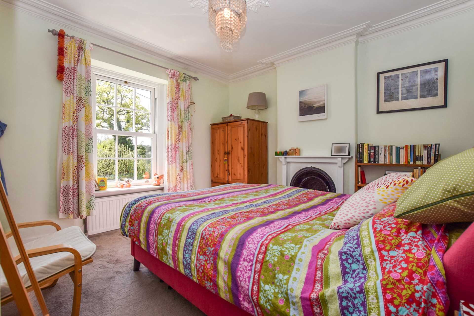
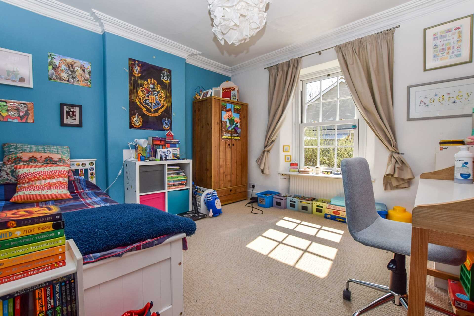
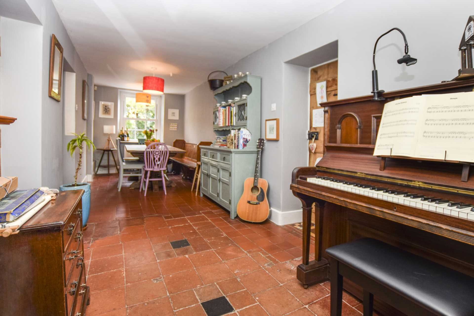
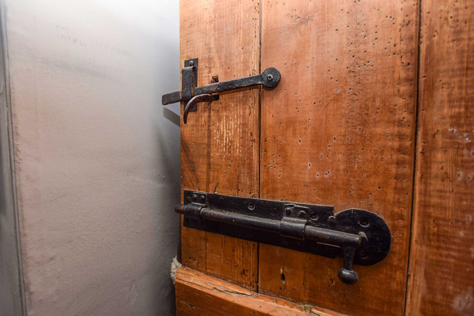
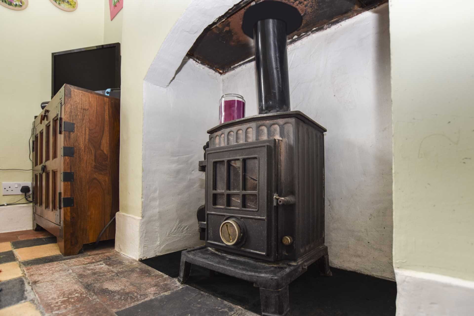
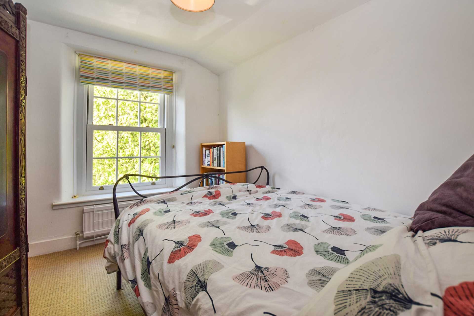
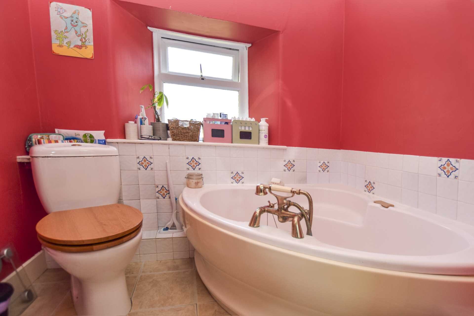
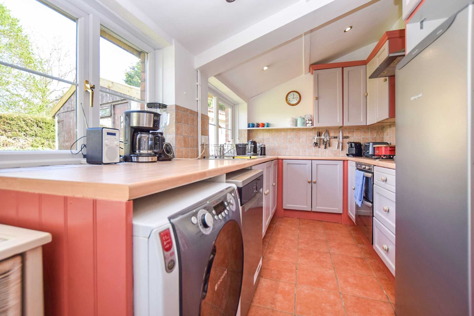
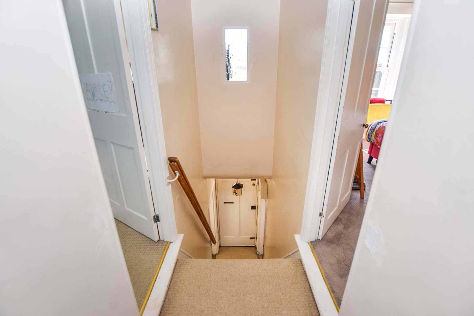
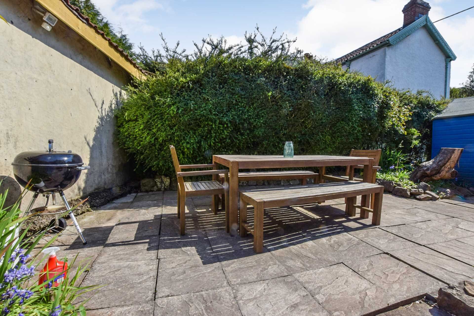
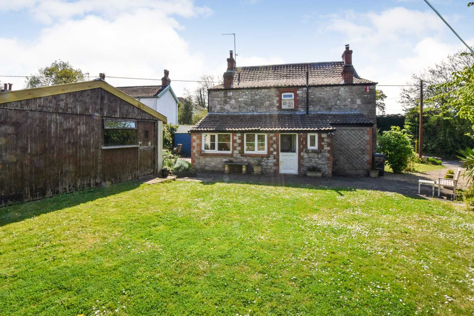
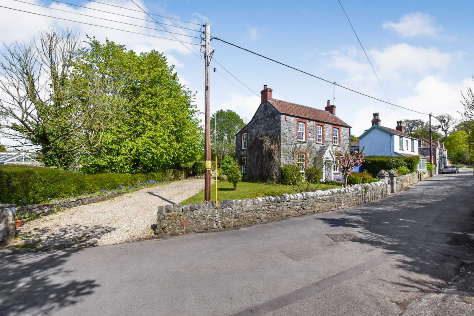
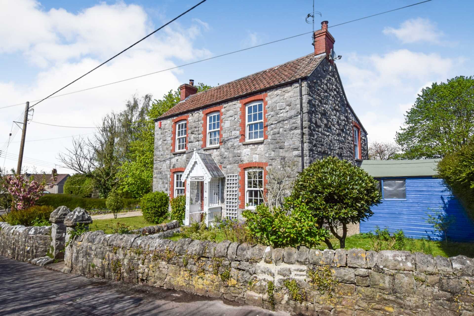
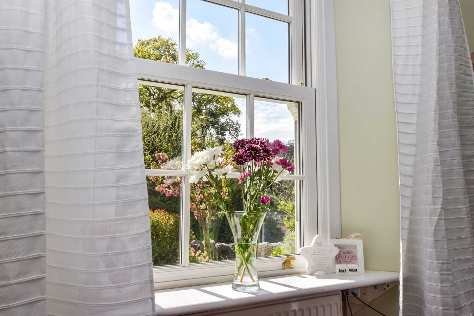
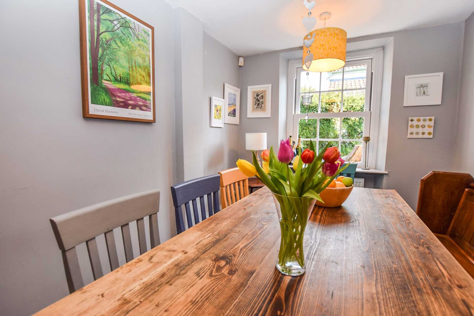
Upon entering this charming property you are immediately aware of the character and charm. The entrance hall has stairs to the first floor and access to two of the reception rooms. The first reception room is to the right and enjoys pleasant views over the front garden, this room has lovely ornate cornicing and a fabulous center rose. The room also has an open fireplace. The second reception room also enjoys the front aspect and again has the ornate cornicing and center rose. There is a good sized understairs storage cupboard and a log burner for those cold winter nights. From the second reception room there is a door leading into a fabulous snug/dining room which runs the full width of the property with windows at either end overlooking the garden. The dining room has a fireplace and door leading to the downstairs shower room with monsoon shower and a separate wc. From the dining room there is a door leading to the kitchen. The kitchen is well fitted with ample eye and base level units allowing plenty of work surface. There is a built in four ring gas hob with an extractor fan over, built in oven and space and plumbing for a dishwasher, washing machine and fridge/freezer. The kitchen enjoys views over the rear garden and has a modern stable door.
Upstairs there are four bedrooms with the main bedroom boasting a walk in storage area with a window. The fourth bedroom has a built in cupboard housing the gas combi boiler. On the first floor there is also the family bathroom with a corner bath with hand held shower, low level wc and a wash hand basin with vanity storage under.
Outside
Outside the property sits on a good size plot allowing the garden to wrap around the entire property giving usable garden space to all sides. The garden has mature shrubs and trees and plenty of lawned areas. There is a side patio area ideal for entertaining during the summer months. In the garden there is also a double sized garage 16`4 x 14`7 which currently has one door for a vehicle but also could be converted into a home office/gym/hobbies room. To the side of the property there is a gravelled drive allowing parking for three cars.
Notice
Please note we have not tested any apparatus, fixtures, fittings, or services. Interested parties must undertake their own investigation into the working order of these items. All measurements are approximate and photographs provided for guidance only.





