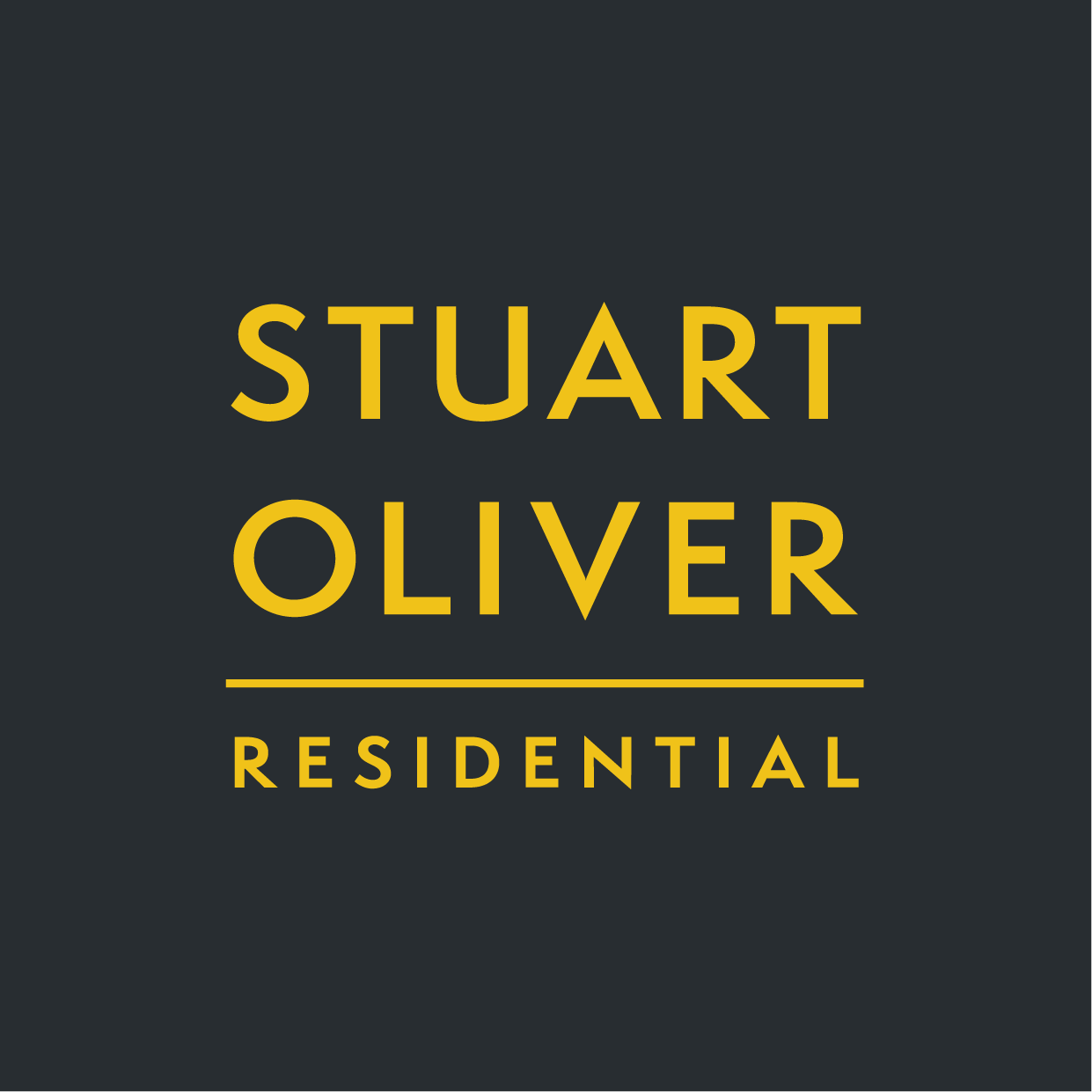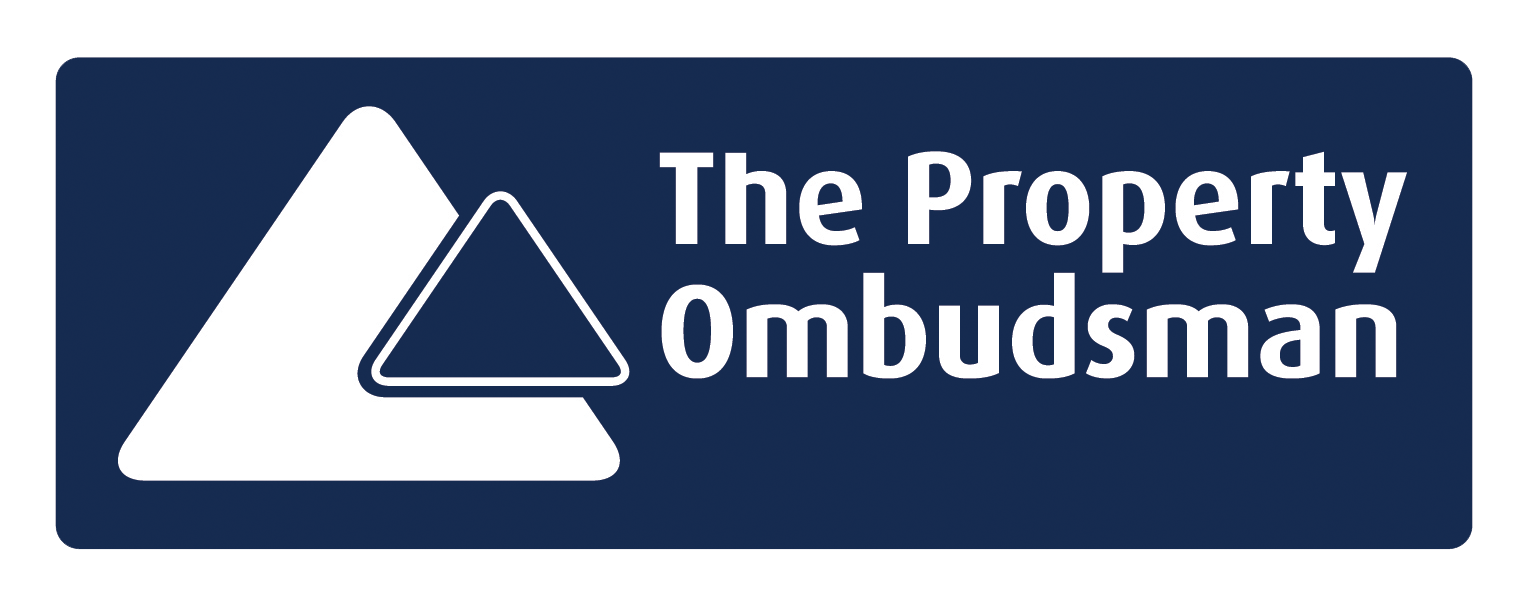Price £484,950
SOLD
A fabulous four/five bedroom extended detached home located in a small close off a prime residential road in Langford. The property has three reception rooms and a stunning kitchen/breakfast room. The property benefits from a luxury ensuite to the main bedroom and off street parking for two cars.
Four first floor bedrooms
Luxury ensuite
Fabulous main bathroom
Lovely rear garden
Parking and storage room
Detached family home
Three reception rooms
Extended Kitchen/breakfast
Office/bedroom five
Separate dining room
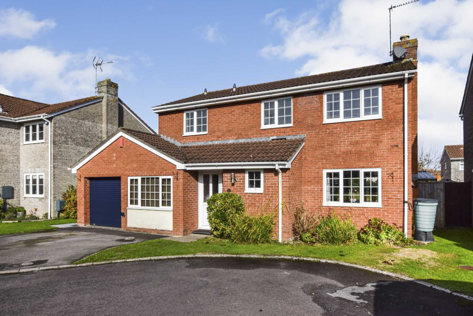
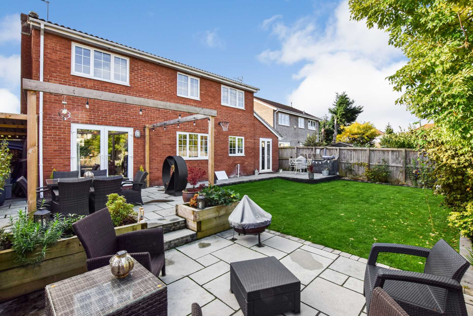
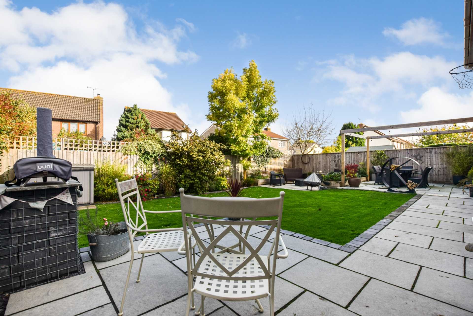
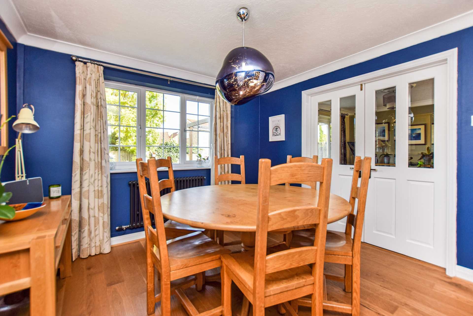
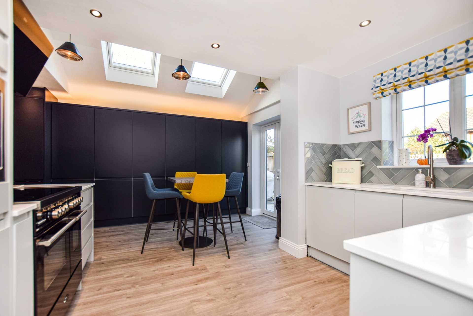
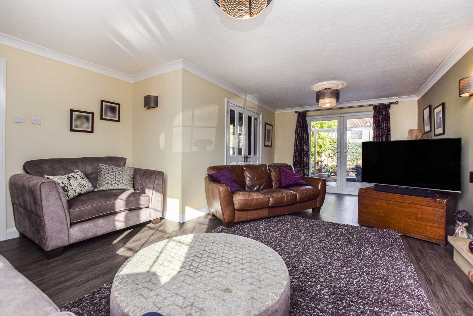
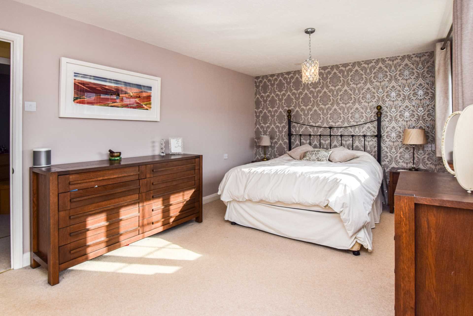
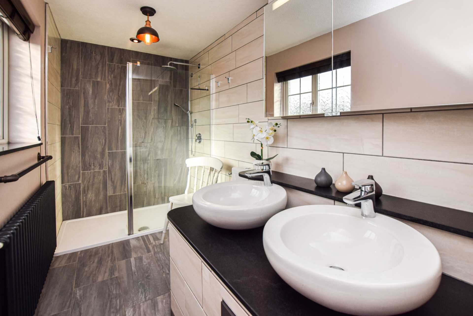
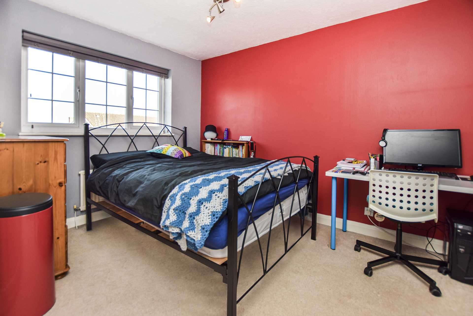
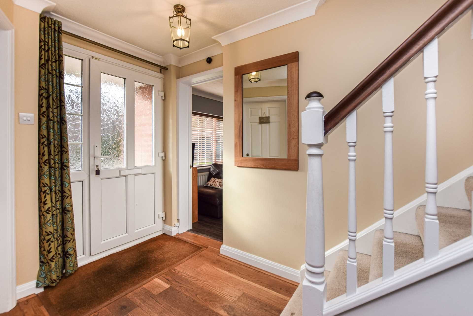
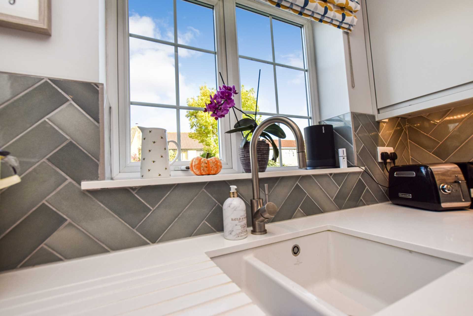
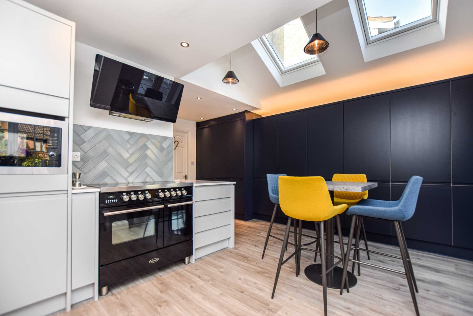
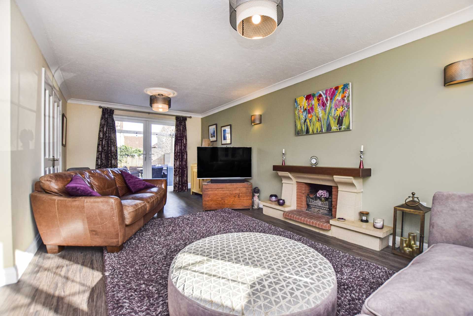
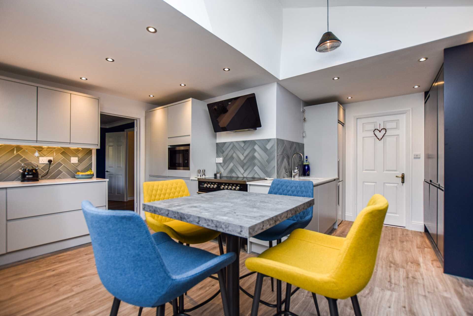
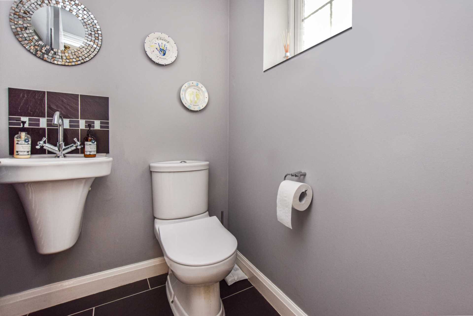
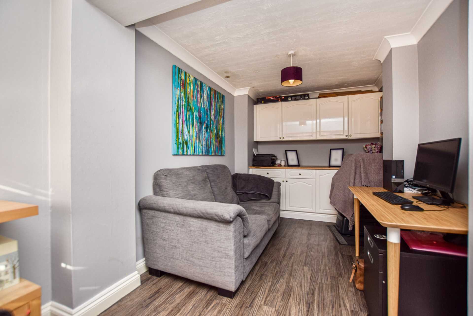
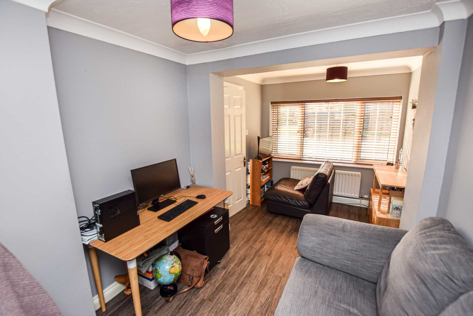
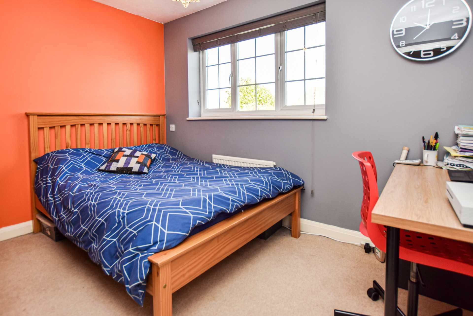
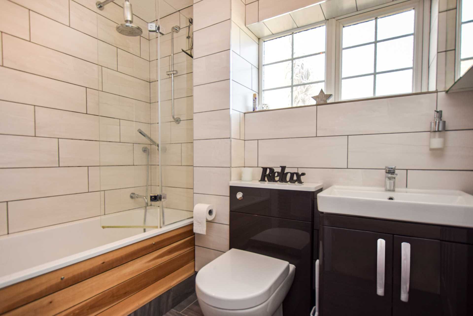
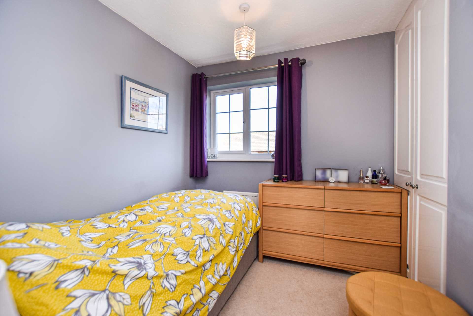
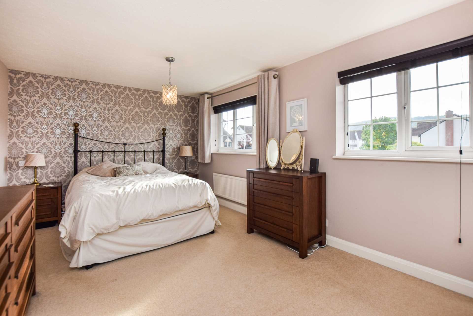
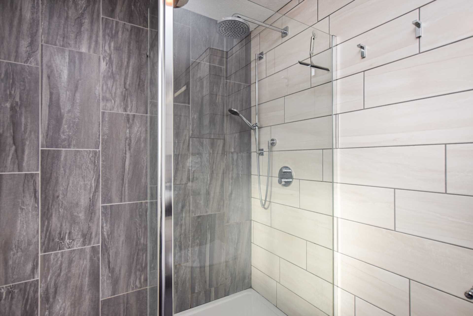
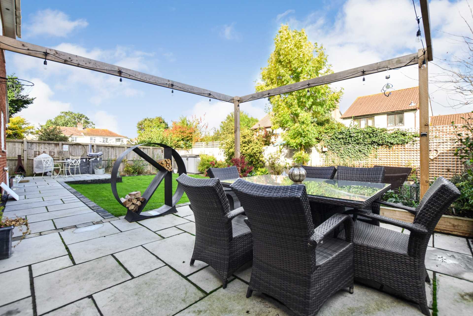
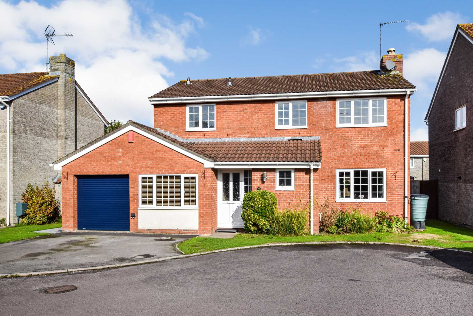
Inside
Upon entry you are greeted by a spacious and bright entrance hall with engineered woodent flooring and stairs to the first floor. From the entrance hall there are doors to the cloakroom, dining room, main reception room and the office/bedroom five. The main reception room runs the full depth of the house enjoying a double aspect towards the front and the rear gardens, there is wood effect flooring and an attractive open fireplace. To the rear of the reception room there are French doors to the rear garden. There are double doors from the reception room to the dining room which has engineered wooden flooring and a window enjoying views over the rear garden. From the dining room there are doors to the entrance hall and a door to the fabulous kitchen/breakfast room. The extended kitchen/breakfast room is full of natural light flooding in from the two Velux windows, the kitchen window and the French doors which leads to the rear garden. The kitchen has an ample range of storage in modern and contemporary eye and base level units,drawers and a pull out larder style storage unit. There is plenty of solid surface worp tops incorporating a one and a half bowl sink with a drainer to the side. There is a further sink towards the rear of the kitchen in the laundry area. There is space for an electric range cooker with an extractor hood over, there is a built in fridge/freezer and space and plumbing for a washing machine and a dishwasher. From the kitchen there is a door to a storage room, which was formally a single garage, which has been shortened in order to extend the kitchen and has a roller garage door to the front and is great storage for the family bikes etc.From the entrance hall there is a door to the ground floor office/bedroom five which enjoys views to the front and has storage units at the far end. Stairs rise to the spacious first floor landing which has access to the loft and a deep airing cupboard. The main bedroom has two windows overlooking the close to the front and is a spacious room. The main bedroom has built in wardrobes and a door to the luxury ensuite shower room which has twin sinks on top of a modern vanity storage unit with further mirrored storage over which has vanity lighting. There is a wc and a large walk in shower which has a monsoon shower and a separate hand held shower. There are a further three good size bedrooms, two of which also have built in wardrobes. The family bathroom is modern and stylish with a matching white suite including a bath with a monsoon shower and a hand held shower over. The bathroom has a heated towel rail, mirrored storage unit with vanity lighting and frosted window to the side.
Outside
Outside to the rear there is a lovely lawned garden with three patio areas for alfresco entertaining. There are plenty of mature shrubs, bushes and trees. There is a covered side storage area and an outside tap. To the front there is off street parking for two cars and a small lawned area.
Notice
Please note we have not tested any apparatus, fixtures, fittings, or services. Interested parties must undertake their own investigation into the working order of these items. All measurements are approximate and photographs provided for guidance only.
Council Tax
North Somerset Council, Band F
