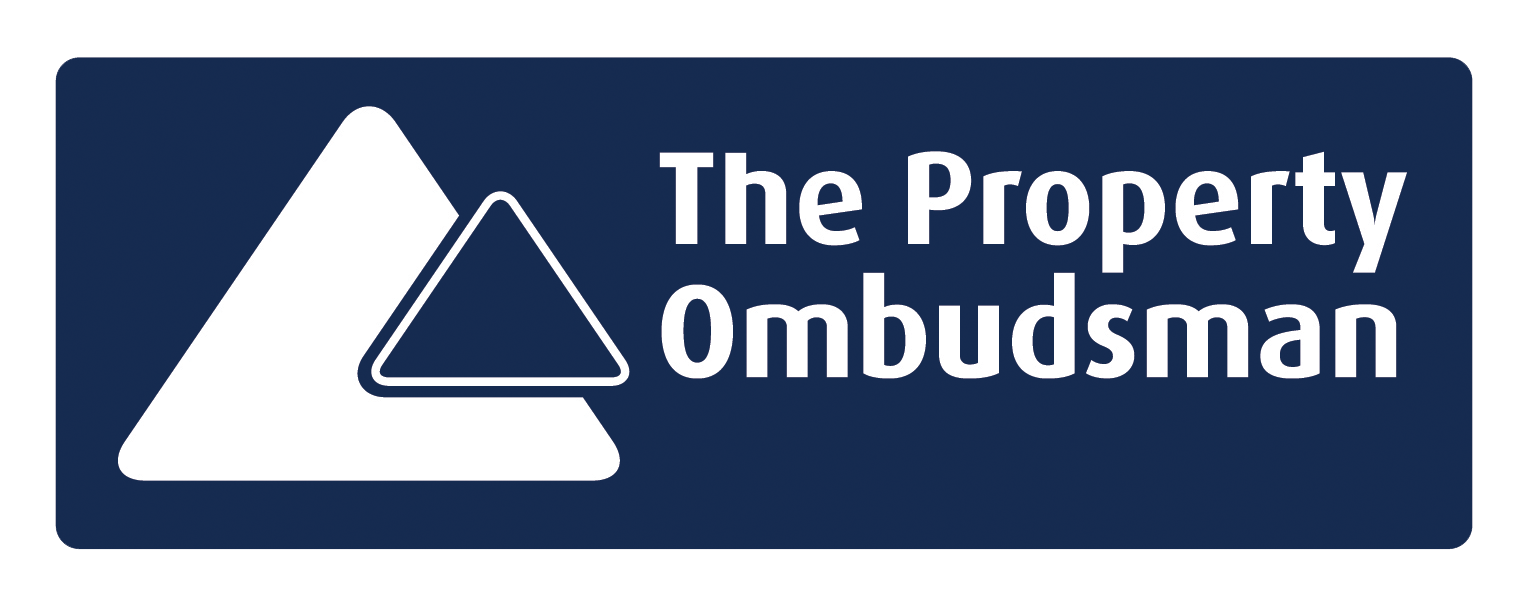Price £409,950
SOLD
A fabulous four bedroom linked detached family home overlooking the local tennis club in the heart of Congresbury. The property has two separate reception rooms, large kitchen breakfast room and a downstairs shower room. The property is presented onto the market in immaculate condition throughout.
Two separate reception rooms
Modern kitchen/breakfast room
Separate utility room
Easy to maintain rear garden
Garage for storage only
Linked detached family home
Excellent condition throughout
Four bedrooms
Upstairs family bathroom
Downstairs shower room


















Upon entering this lovely home you are greeted by a spacious naturally bright entrance hall with stairs to the first floor and doors to the reception room, kitchen/breakfast room and the downstairs cloakroom/shower room. The main reception room is a spacious room and enjoys views over the front garden and the tennis club/park beyond. The reception room has many different lighting options including concealed mood lighting. The reception room benefits from a modern contemporary electric fire and ample storage units. The kitchen/breakfast room is located at the rear of the property enjoying views over the rear garden through two windows and sliding patio doors which flood the room with natural light. The kitchen has a great range of modern base and eye level units and ample work surfaces including a breakfast bar. There is space for a range gas cooker with extractor fan over, space and plumbing for a dishwasher and space for an upright fridge and separate freezer. The Worcester gas boiler is located in the kitchen. From the kitchen there is a door to the dining room which has large patio doors out to the rear garden and a door to the utility room. The utility room has space and plumbing for a washing machine, tumble dryer and an space for an additional under counter fridge, there are base and eye level units for storage and work surface. On the ground floor there is a modern shower room with a monsoon shower. Upstairs there is a spacious and light landing with doors to the four bedrooms, three have built in wardrobes or locker style storage cupboards. The master bedroom and the fourth bedroom enjoy pleasant views over the tennis club and park to the front which is yards away. There is a family bathroom on the first floor with a matching suite and natural light and plenty of vanity storage.
Outside
Outside to the rear there is a lovely low maintenance paved 33`5 x 32`8 (approximate size to to irregular shape) rear garden which is fenced to sides and rear and allows side gated access to the front. There are raised flower beds and a large timber summer house.
To the front there is off street parking, and a well stocked front garden. There is a garage door allowing access to the front storage area, the garage has been shortened so this is an ideal storage space for bikes, lawnmower and other family items.
The location of this home is surrounded by beautiful North Somerset countryside, Congresbury is a lovely village with facilities and amenities including a variety of shops, supermarket, doctor, chemist, church, library, three public houses, a primary school and pre-school. Secondary schooling is available at nearby Churchill Academy and Sixth Form which benefits from transport for local children provided daily alternatively Sidcot school is also a short drive away. The area around is well known for its beauty and offers a variety of community pursuits. The village is commuting distance of the Bristol and there is access to the M5 at Clevedon (junction 20) and St. Georges (junction 21). Bristol international airport is a short drive away as is the mainline railway station in Yatton giving direct travel to London Paddington.
Notice
Please note we have not tested any apparatus, fixtures, fittings, or services. Interested parties must undertake their own investigation into the working order of these items. All measurements are approximate and photographs provided for guidance only.





