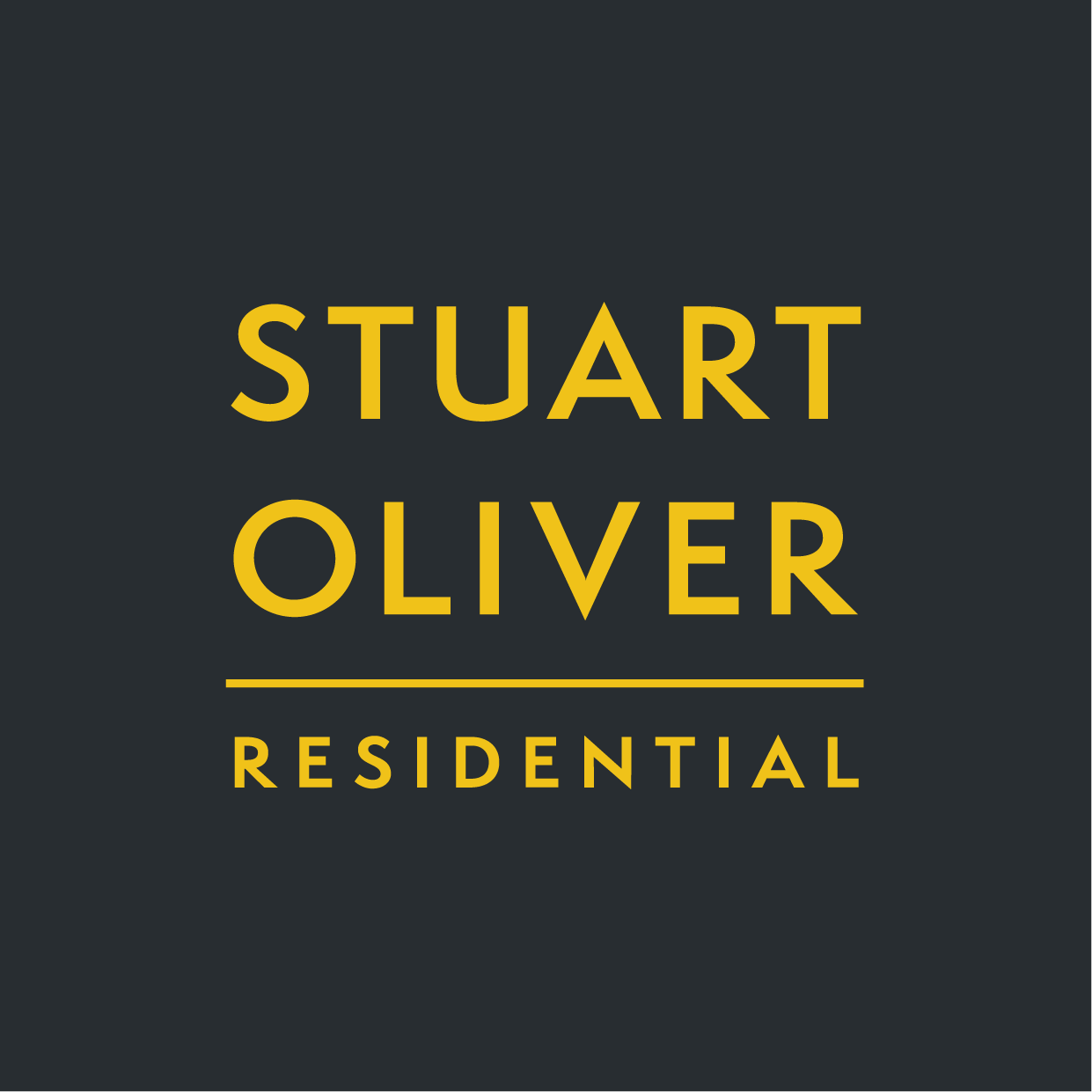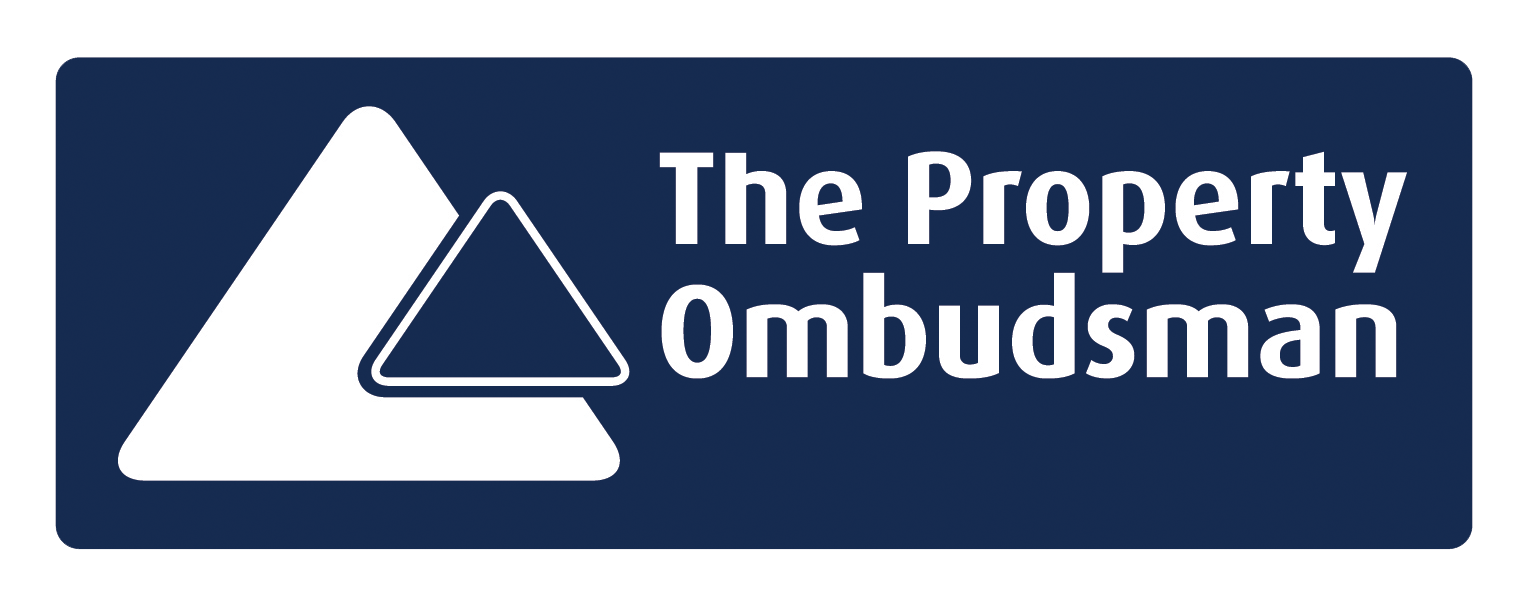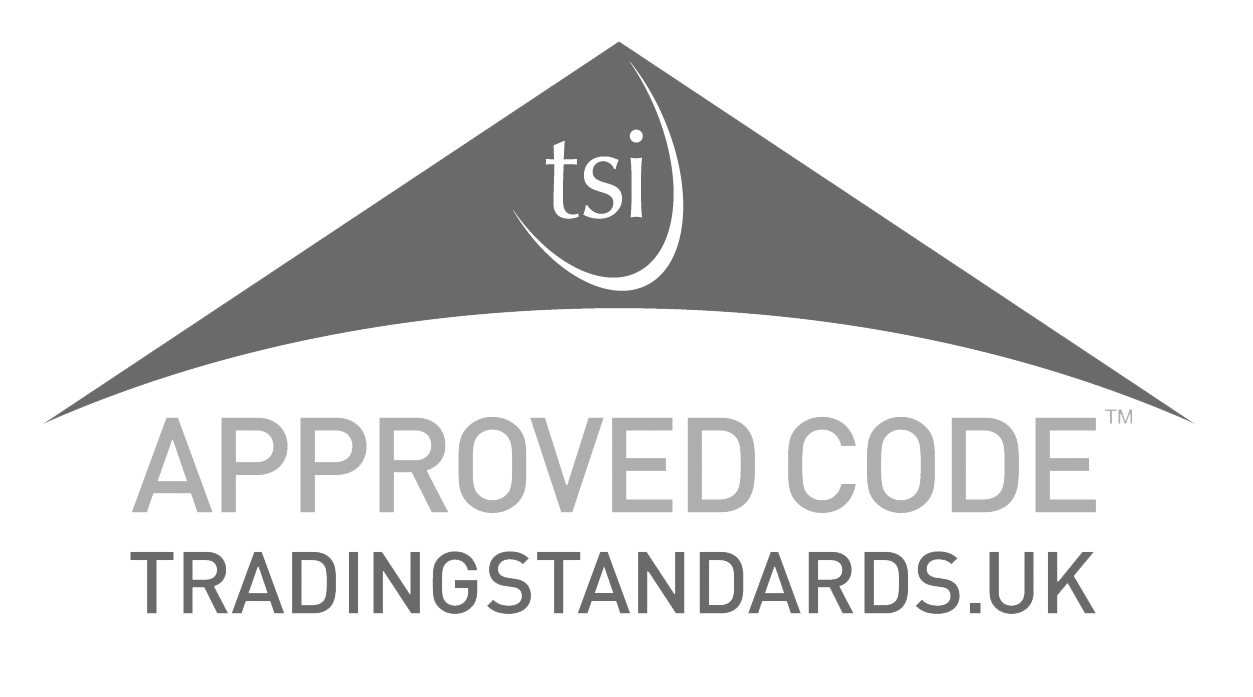Price £549,950
SOLD
A charming three bedroom semi detached cottage ideally suited for someone with equestrian interests. The cottage benefits from approximately 2.5 acres of land with a stable block and separate home office. There is a further separate barn which has been partially converted and offers great potential.
Modern first floor bathroom
Approx 2.5 acres of land
Stable block with tack room
Separate 10 x 17`6 office
Further 13`9 x 27`11 outbuilding/annexe
Semi detached home
Three bedrooms
Reception with feature fireplace
Kitchen/diner
Downstairs wc
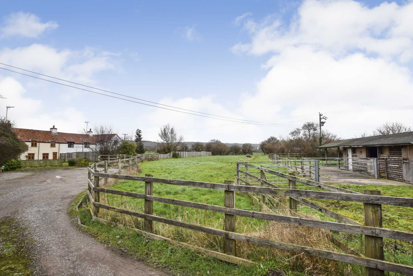
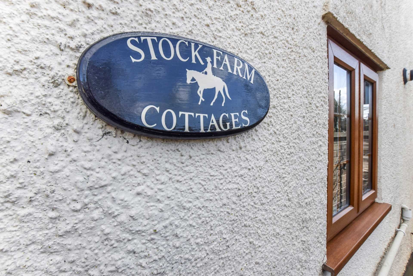
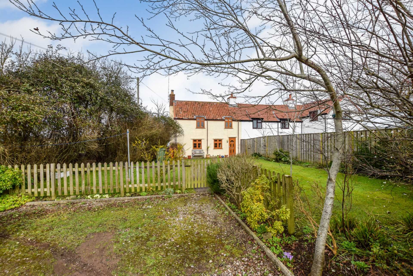
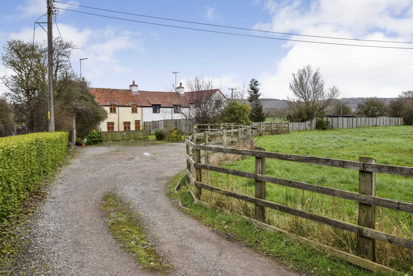
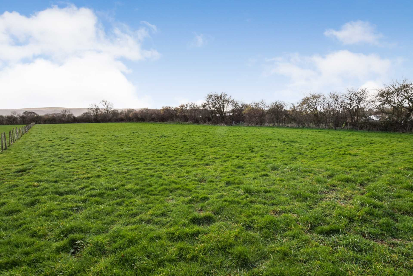
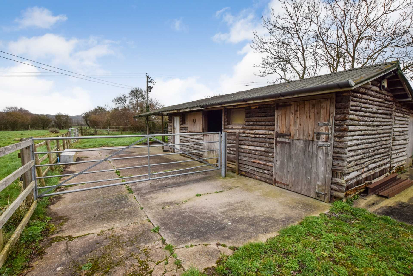
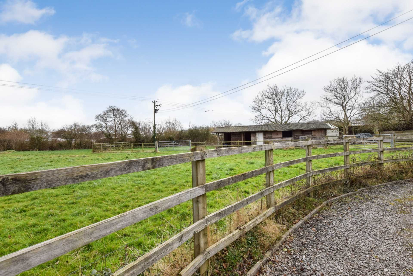
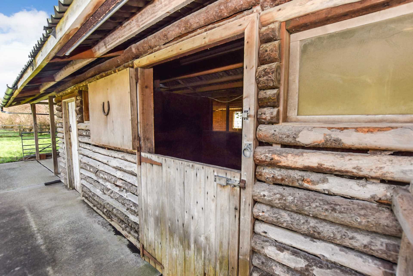
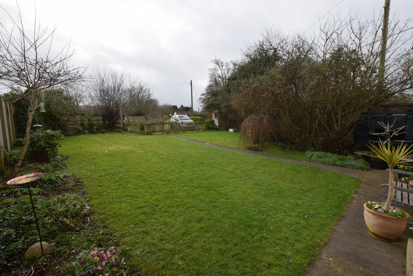
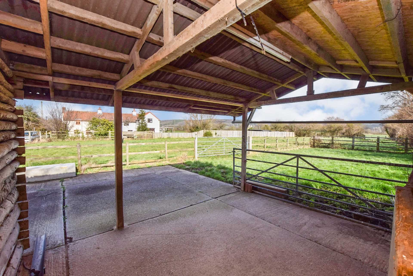
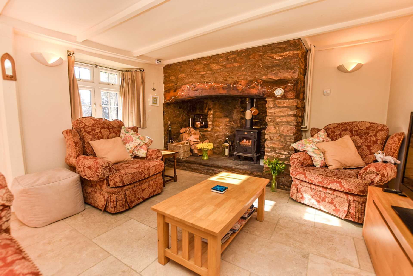
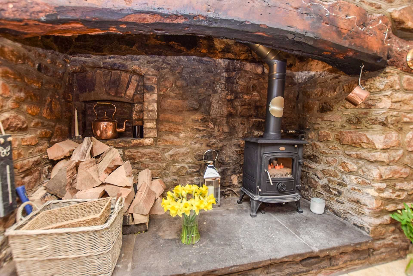
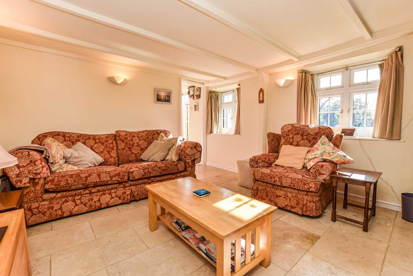
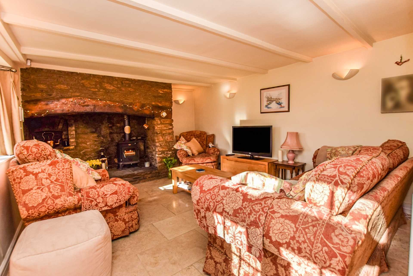
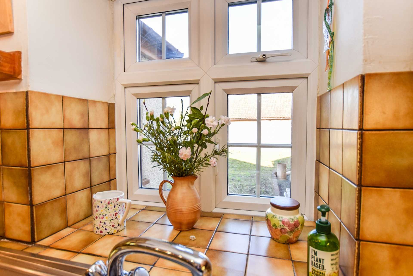
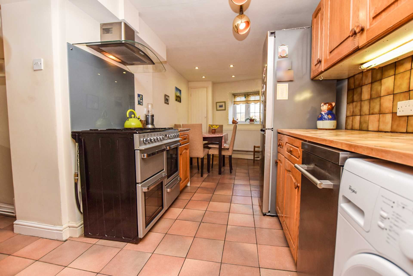
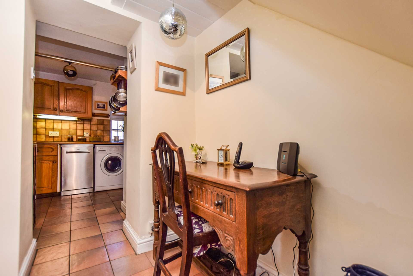
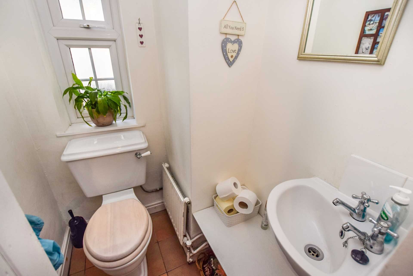
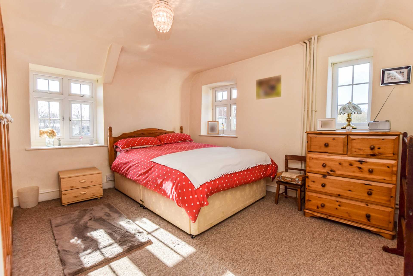
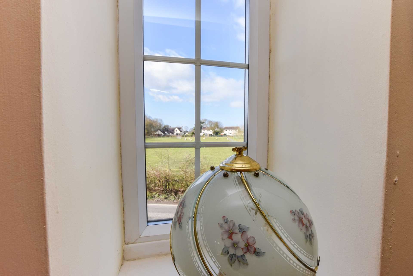
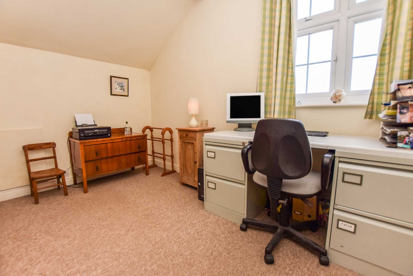
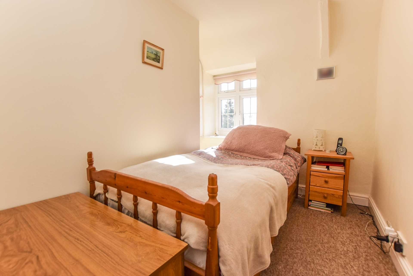
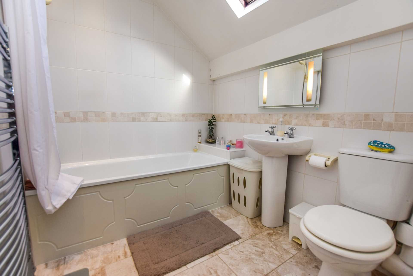
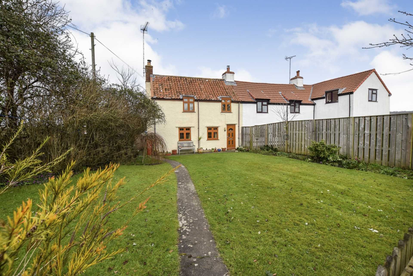
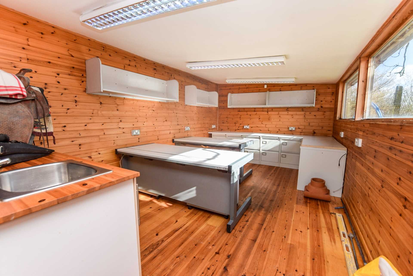
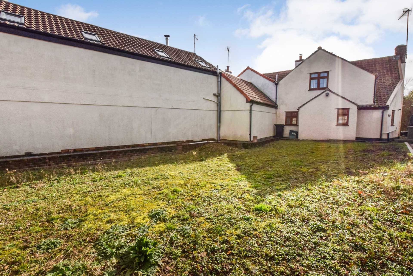
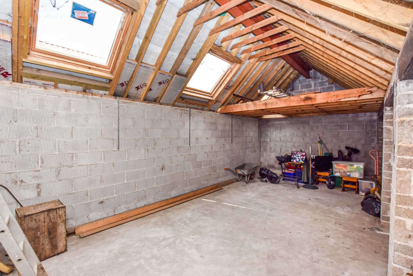
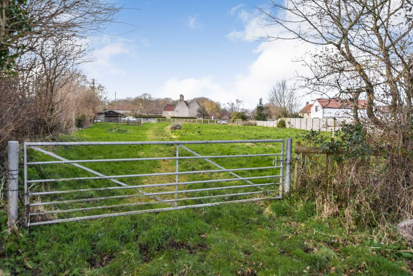
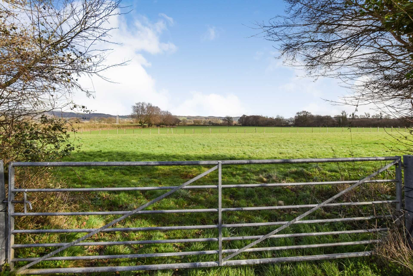
Inside
Upon arrival you are greeted by a sweeping driveway to the front of the property which gives ample parking for several cars and gated access to the stable block and the first paddock/manege.
From the parking area there is gated access to the private front garden with is lawned and surrounded by mature shrubs,trees and plants and a path takes you to the front door.
Once inside there is an entrance hall with stairs that rise to the first floor and space under for storage or study area and the whole area has a quarry tiled floor. The main reception room is located to the front and has lovely views over the front garden through double glazed south facing windows. The magnificent inglenook style fireplace with a free standing log burner is a real feature of the room and cosy for those winter evenings. The reception room has under floor heating beneath a tasteful tiled floor. The reception room has character ceiling beams and wall lights. To the rear of the cottage there is a full width kitchen/diner with views to the side and rear. There is an ample range of base and eye level units with plenty of work top space and a shelved pantry cupboard. There is space for an upright fridge freezer, space and plumbing for a washing machine and a range style dual fuel cooker with an extractor hood over. There is a cupboard housing the Worcester Bosch (propane) gas powered boiler. From the kitchen/diner there is a door to a rear lobby which gives access to the downstairs cloakroom and a door to the rear courtyard.
Upstairs there are three bedrooms. The master bedroom has built in wardrobes and lovely views from each of the three windows onto neighbouring farm land. The second bedroom faces the rear and has built in wardrobes and the third bedroom is a nice sized single room with views to the front. The family bathroom has a modern white suite including a bath with electric shower, a pedestal wash hand basin and a low level wc. The bathroom has under floor heating, a heated towel rail and a Velux window allowing plenty of natural light.
Outside
Outside there are approximately two and a half acres of land with a manege, stable block with four stables and a tack room with covered storage and turn out area. To the rear of the stable block there is a separate home office which has power and water connected. To the rear of the front paddock/manege there is a further gate leading out to the rear field with stunning far reaching views over the neighbouring countryside (the rear field has a public footpath across for ramblers/walkers)
To the rear of the cottage there is a courtyard garden which has access via Stock Lane and leads to the separate barn which has already begun transformation into a residential unit. There are Velux windows and provisions for foul water and drainage. The barn has also had a re-felted roof. This would make an ideal annexe or holiday let with its own garden and parking.
Langford is a popular village close to the A38 giving access to Bristol and Bristol International Airport. The M5 is a short drive away as is Yatton mainline station. There are local ammeneites including supermarkets, pharmacies and eateries in the neighbouring village of Congresbury
Notice
Please note we have not tested any apparatus, fixtures, fittings, or services. Interested parties must undertake their own investigation into the working order of these items. All measurements are approximate and photographs provided for guidance only.
