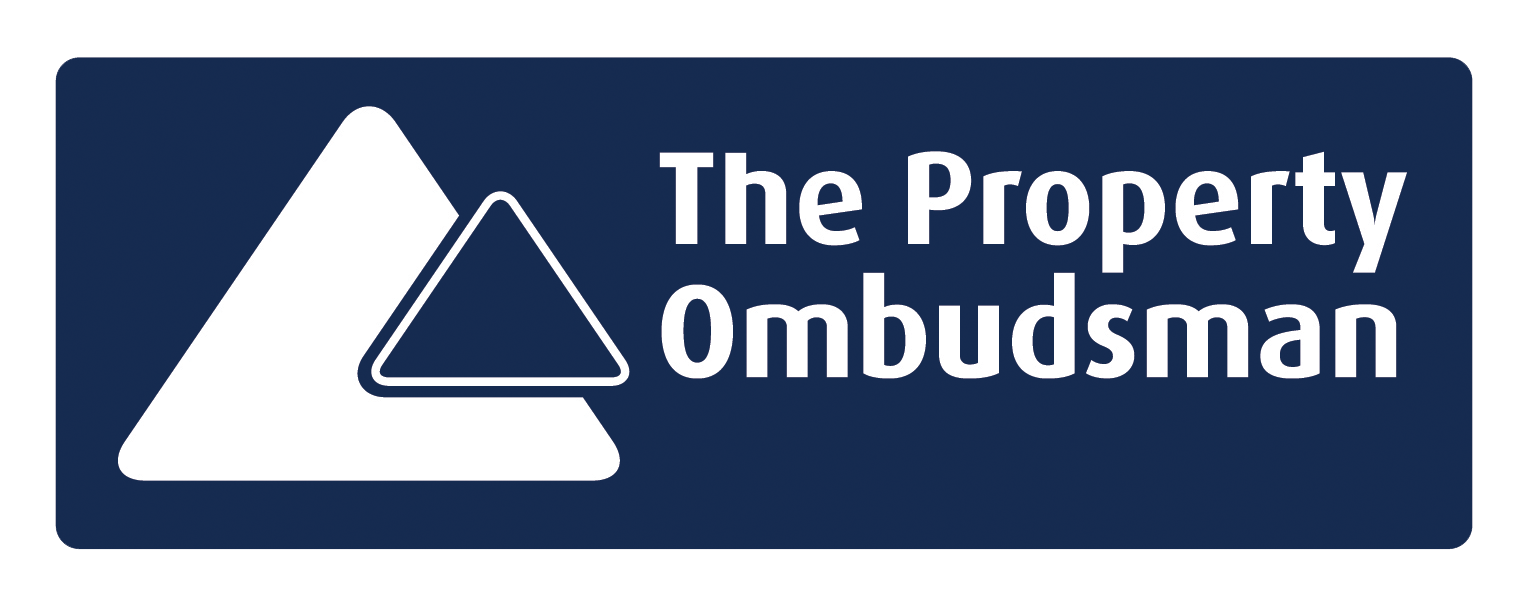Price £595,000
Sold
Contemporary living at its finest! A fabulous four bedroom detached home with bright spacious accommodation throughout with a fantastic kitchen/diner/garden room, an ideal space for entertaining or family time. The property has only recently been built and has the remainder of a 10 year NHBC cert.
Modern stylish living
Detached family home
Stunning Kitchen/diner/sun lounge
Separate formal reception
Separate utility
Four bedrooms
Ensuite to Main bedroom
Family bathroom
Lovely rear garden
Garage and ample parking
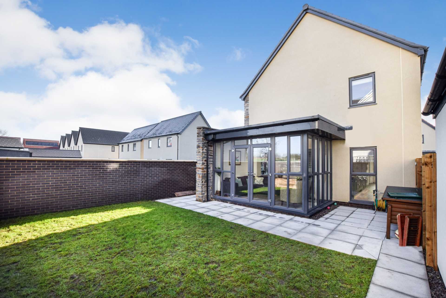
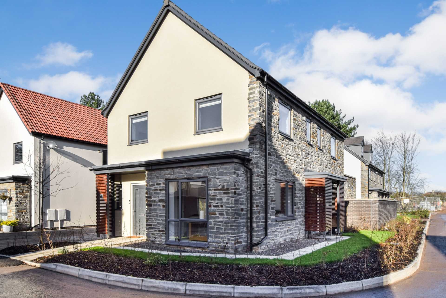
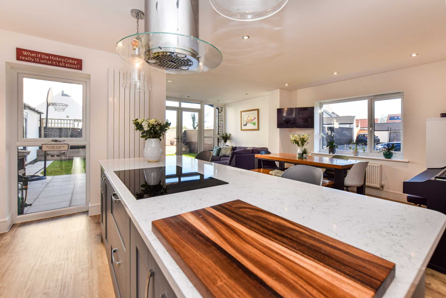
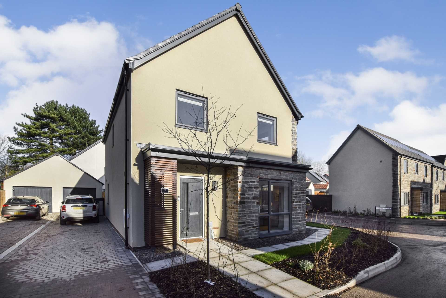
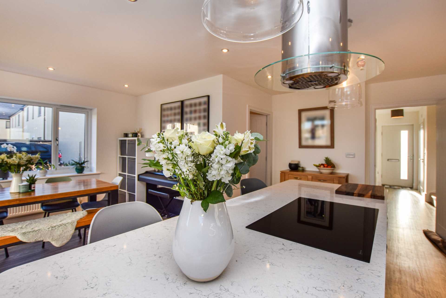
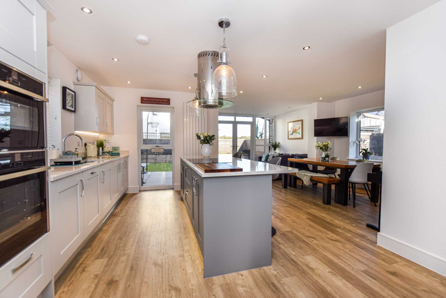
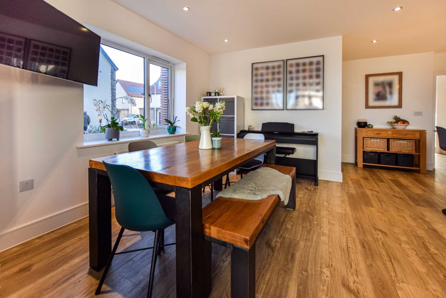
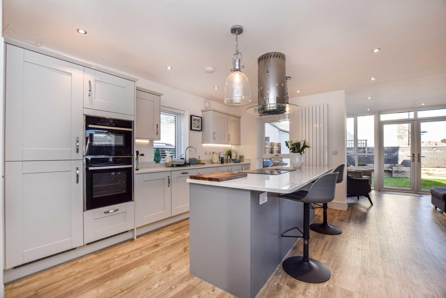
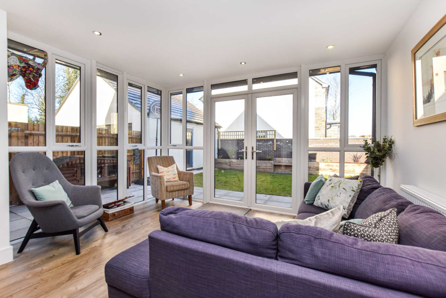
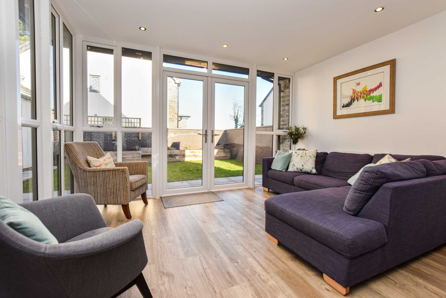
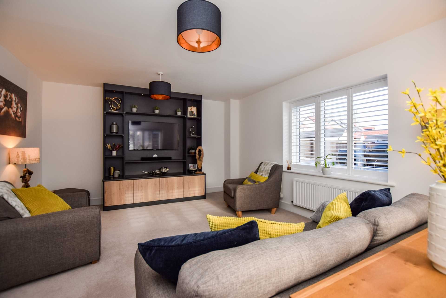
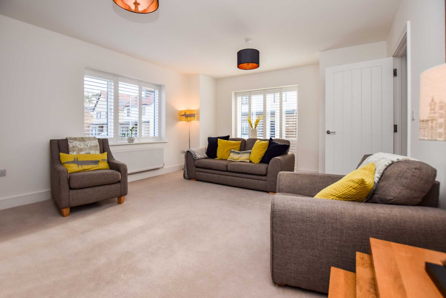
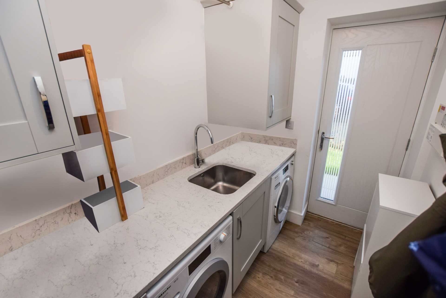
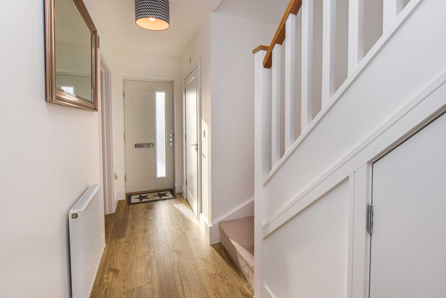
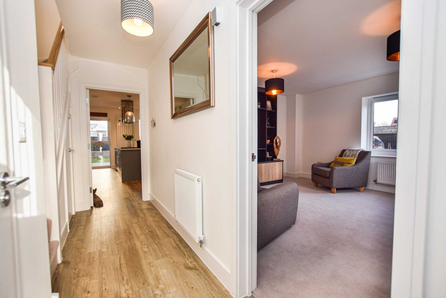
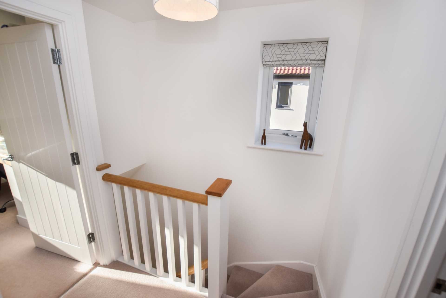
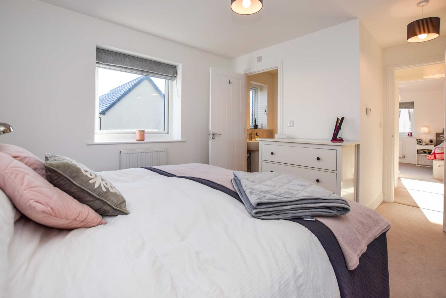
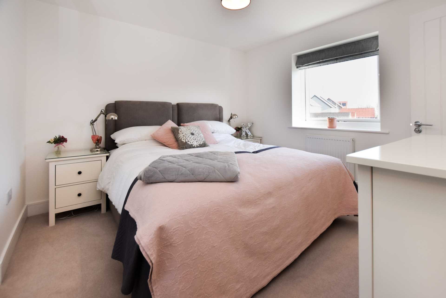
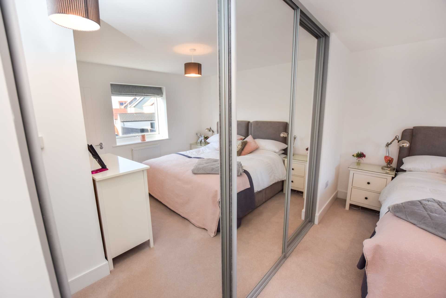
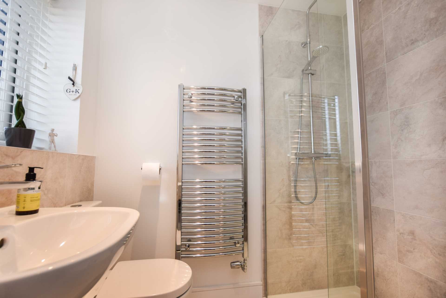
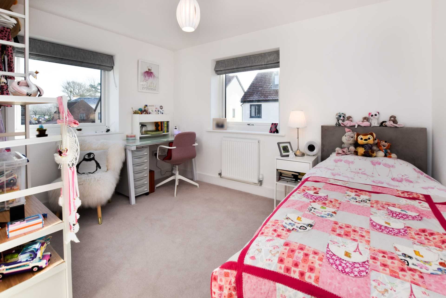
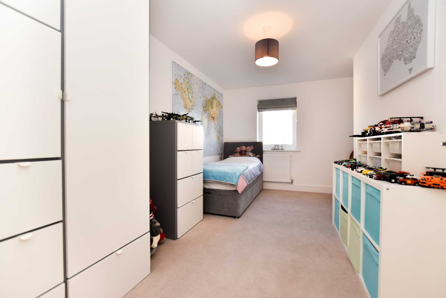
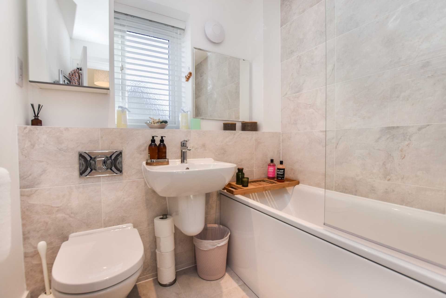
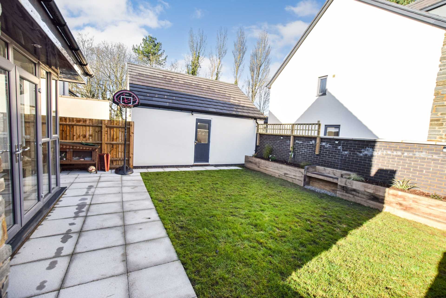
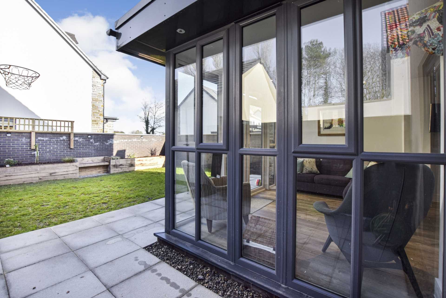
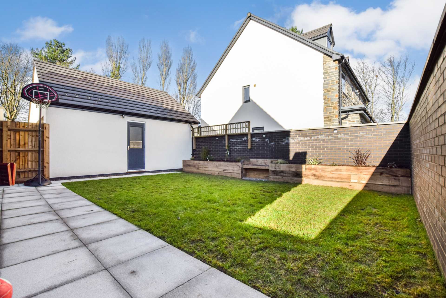
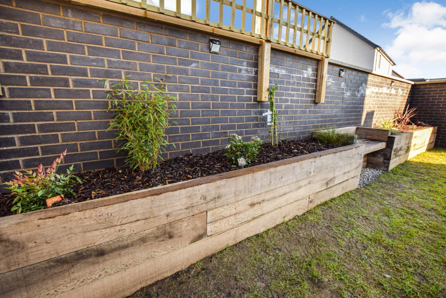
Inside
Once inside you are immediately aware of the amount of natural light this property offers. The spacious entrance hall has wood effect flooring and a staircase to the first floor with a storage cupboard under. There are doors to the downstairs wc, the main reception room and the stunning rear kitchen/diner/garden room. The main reception room has a front and side aspect through large double glazed windows and a recently installed Sharps floor to ceiling stylish display unit with space for a wall mounted tv, discreet down lighters, shelving and cupboards below. The kitchen/diner/garden room is the full width of the property and is situated to the rear with pleasant views over the rear garden and is a real `wow` room. The kitchen area has an excellent range of base and eye level units offering ample quartz work tops and with a central island unit with further storage cupboards. The island has a five ring Neff electric induction hob with a central extractor hood over and plenty of work surface incorporating which incorporates a breakfast bar. The kitchen area has a range of built in appliances including a Neff double oven/microwave, built in Hotpoint fridge freezer and an integral dishwasher. The dining area is spacious and has a large window to the side. The kitchen/diner continues into a fabulous garden/sun lounge with floor to ceiling windows and French doors giving access to and allowing views over the rear garden. From the kitchen/dining area there is a door to a separate utility room which has further storage cupboards, a sink, space and plumbing for a washing machine and tumble dryer. There is also a cupboard housing the gas boiler. The utility room has a separate door to the side, making this an ideal entrance with muddy boots after those countryside walks which are on your doorstep! Upstairs there is a bright landing with a window to the side and loft access. There are also two good size storage cupboards one being an airing cupboard which has an electric heater. The master bedroom is to the rear and has a side aspect and a good range of mirror fronted wardrobes and access to the contemporary ensuite shower room with a large walking in shower cubicle with a monsoon shower and a further hand held shower, the ensuite has an obscured glass window to the side. The three further bedrooms are a good size with the second bedroom enjoying a duel aspect to the front and side. The family bathroom is spacious and has a bath with a shower over, wc and wash hand basin, there is a heated chrome towel rail and an obscured glass window to the side.
Outside
Outside there is a lovely lawned rear garden with rear raised wooden sleeper flower beds and seating. There is a good sized patio area for outside entertaining and concealed down lighting around the garden room giving a pleasant evening light. From the garden there is gated access to the side parking area for three cars and access to the garage which has power and light.
The Court de Wyck development is built by the well regarded Newland Homes who pay particular attention to detail and have a conscientious approach to environmental sustainability. This small development is situated in Claverham and is within easy reach of Bristol and the M5 (via junction 21- St Georges) Bristol International airport is just a short drive away as is Yatton mainline station giving access to Bristol Templemeads and London Paddington.
Notice
Please note we have not tested any apparatus, fixtures, fittings, or services. Interested parties must undertake their own investigation into the working order of these items. All measurements are approximate and photographs provided for guidance only.




