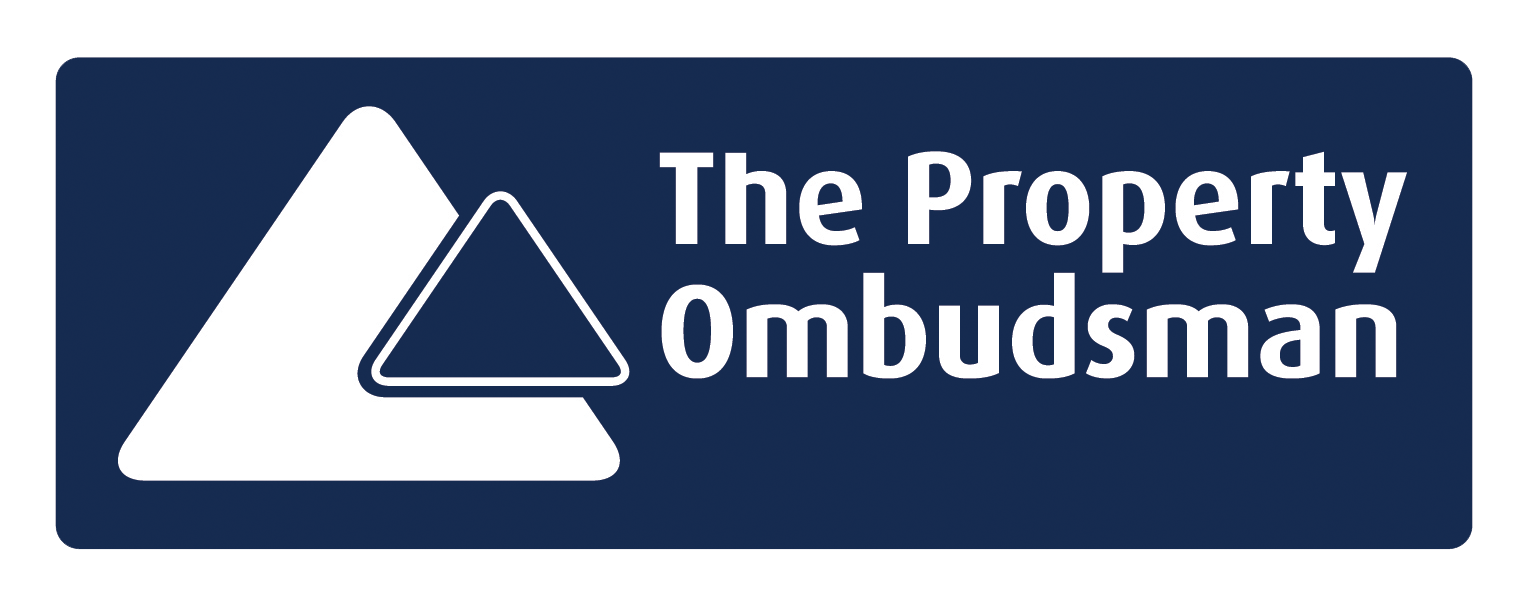Price £599,950
sold
A lovely four/five bedroom detached family home located in a prime residential road in the heart of the popular village of Congresbury. The property has a conservatory, two reception rooms and a recently constructed garden office. The property has off street parking and a double garage.
Spacious detached home
Four/five bedrooms
Two/three reception rooms
Conservatory
Modern kitchen/breakfast room
Utility room
Large family bathroom
Separate garden room
Private rear garden
Double garage
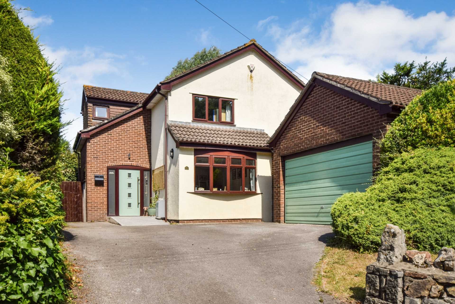
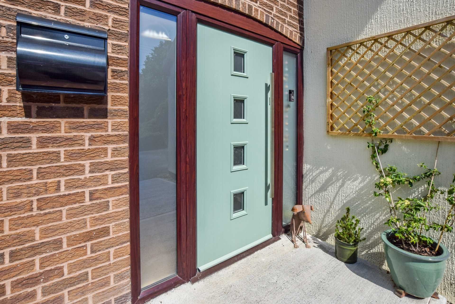
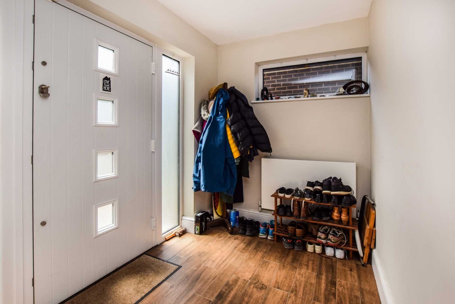
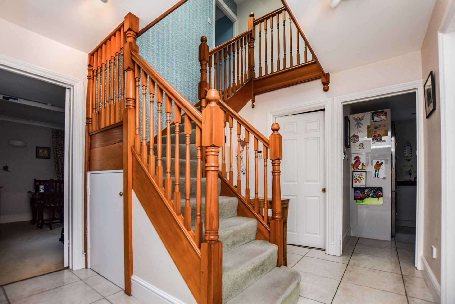
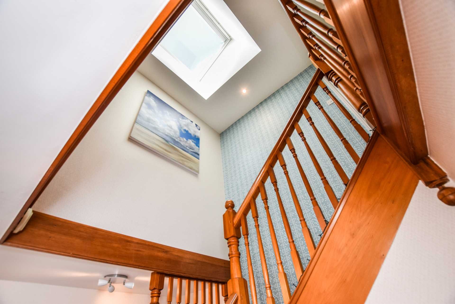
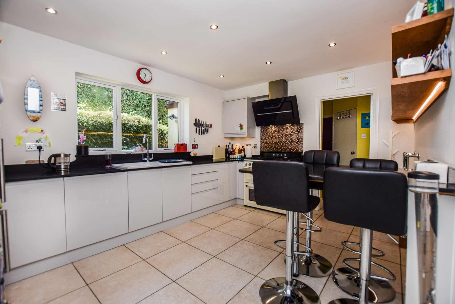
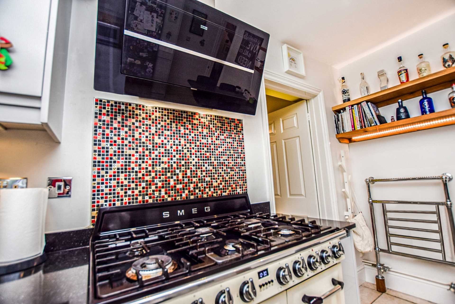
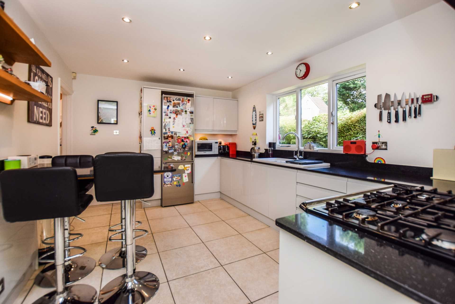
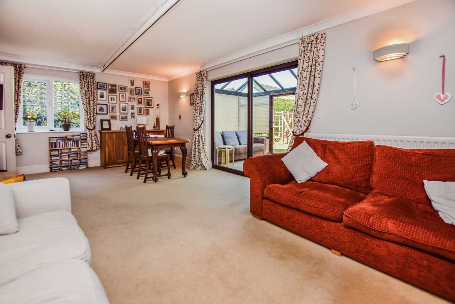
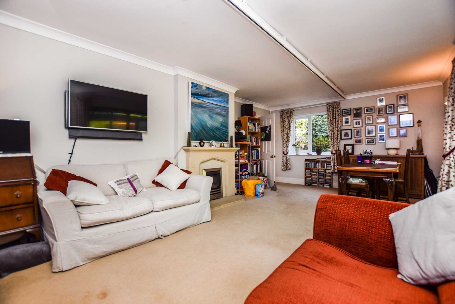
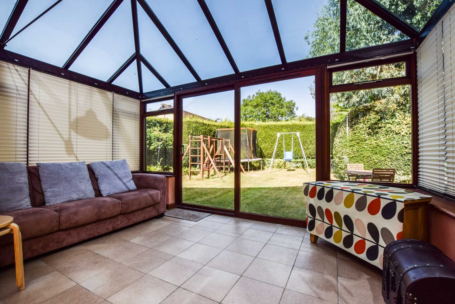
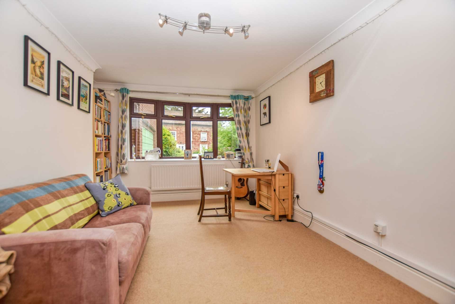
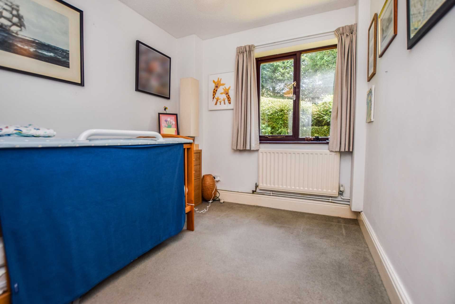
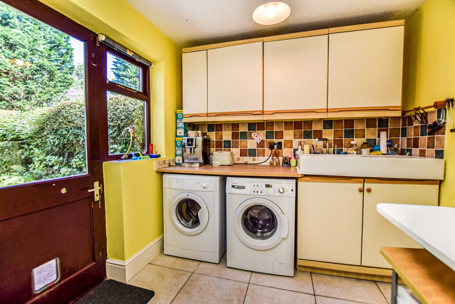
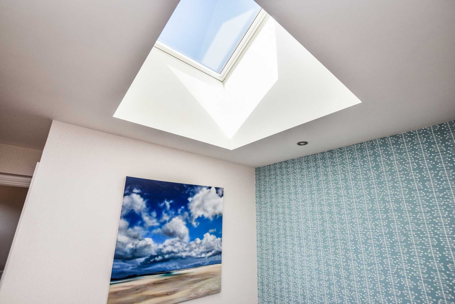
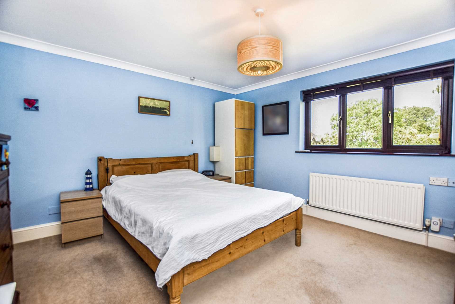
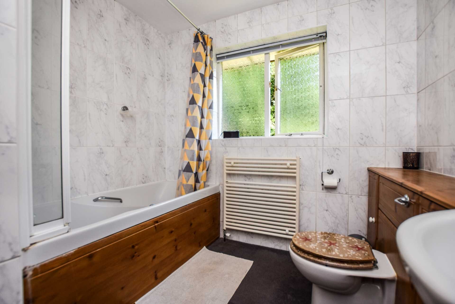
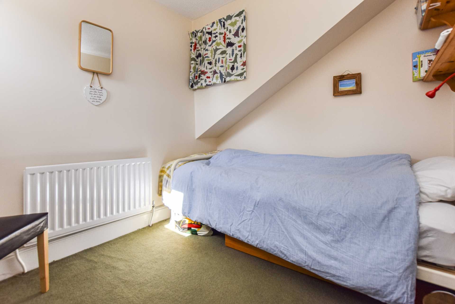
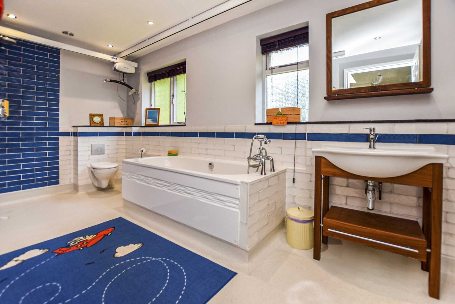
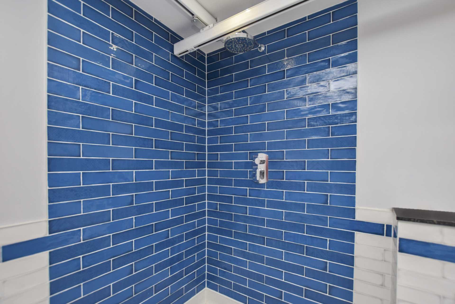
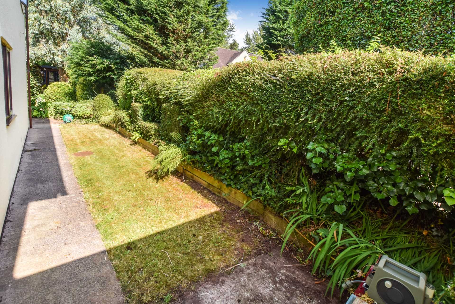
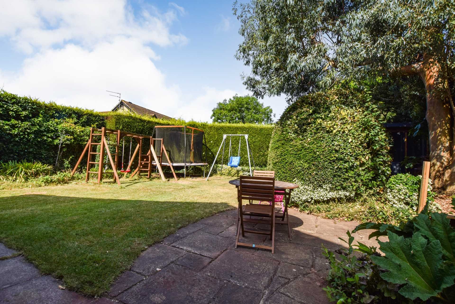
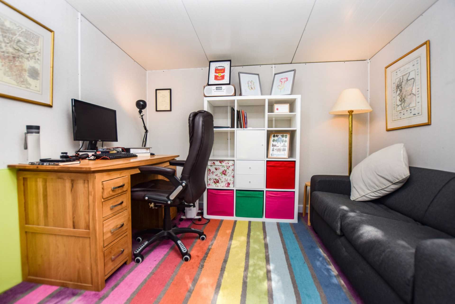
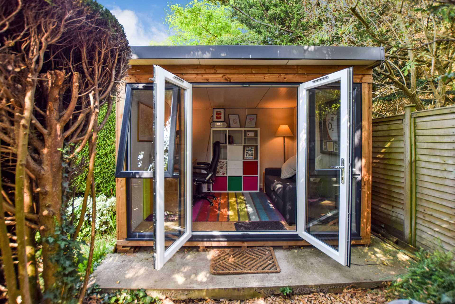
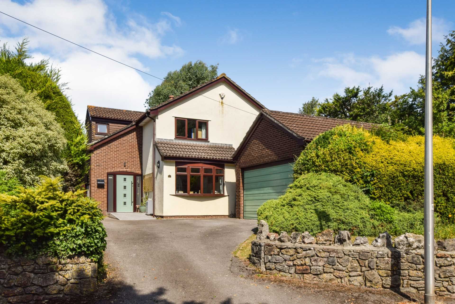
Inside
Upon arrival you are greeted by a private driveway with parking for at least two cars and access to the double garage. A gently sloping ramp takes you up to the modern front door.
Once inside there is a spacious entrance lobby with ample coat hanging space. The lobby opens into the main entrance hall with a central staircase to the first floor allowing natural light to flood down from the skylight. The staircase has storage accessed by two separate doors.The modern kitchen/breakfast room is well equipped with an ample range of base and eye level units, carousel corner cupboards and a pull out larder and a good sized built in breakfast bar to seat four. There is a built in AEG dishwasher, space for an upright fridge/freezer and space for a gas range cooker. From the kitchen there is a rear lobby which has a large pantry cupboard and a further storage cupboard. From the lobby there is access to the double garage and to the separate utility room which has space and plumbing for a washing machine and a tumble dryer. There is also a sink, work tops and a door to the rear garden. The main reception room is to the rear and enjoys views over the rear garden through the conservatory. The reception room has a modern contemporary gas real flame fire. The dining room is to the front and has pleasant views over the front garden and has a through-floor lift in the corner giving access to a first floor bedroom which is ideal for people with mobility issues. (This lift can be removed if requested). On the ground floor there is an additional bedroom/office/snug with views to the side.
Upstairs there is a spacious landing with a skylight allowing plenty of natural light. The landing gives access to all the bedrooms and has a large linen cupboard. The main bedroom is to the rear and has a large walk in wardrobe and an ensuite bathroom. There are two further double bedrooms one with built in cupboards and one having the through-floor lift down to the ground floor. The fourth bedroom is a decent sized single room. The family bathroom is very large and incorporates a corner wet room with a shower whilst also having a white matching suite including a bath.
Outside
Outside there is a pretty rear garden with a pond and a paved area for alfresco dining and the garden is surrounded by hedging and mature shrubs offering a high degree of privacy. To the right hand side of the garden there is a pathway leading to the modern, insulated garden room/office which is an ideal place to work from away from the hustle and bustle of family life! The garden room has mains power, double glazed French doors and windows. From the garden there is gated side access to the front. The front garden offers parking for two/three cars and gives access to the double garage. EPC RATING D
The location of this home is surrounded by beautiful North Somerset countryside, the village has facilities and amenities including a variety of shops, supermarket, doctor, chemist, church, library, three public houses, a primary school and pre-school plus various clubs and societies. Secondary schooling is available at nearby Churchill and Sixth Form, alternatively Sidcot school is also a short drive away. The village is within commuting distance of the City of Bristol and there is access to the M5 at Clevedon and St. Georges. Bristol international airport is within a short drive as is the mainline railway station in Yatton giving direct travel to London Paddington.
Notice
Please note we have not tested any apparatus, fixtures, fittings, or services. Interested parties must undertake their own investigation into the working order of these items. All measurements are approximate and photographs provided for guidance only.
Council Tax
North Somerset Council, Band F




