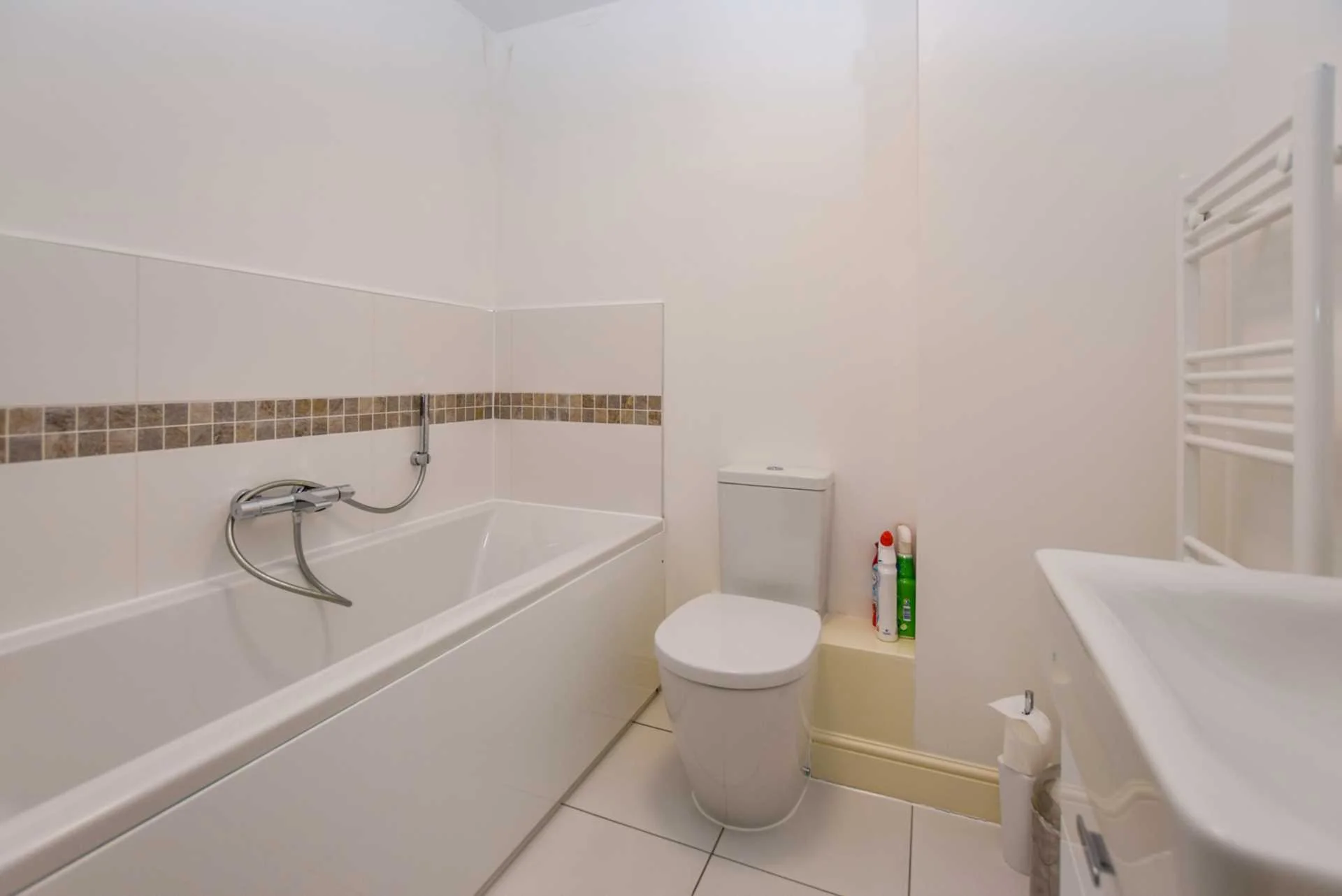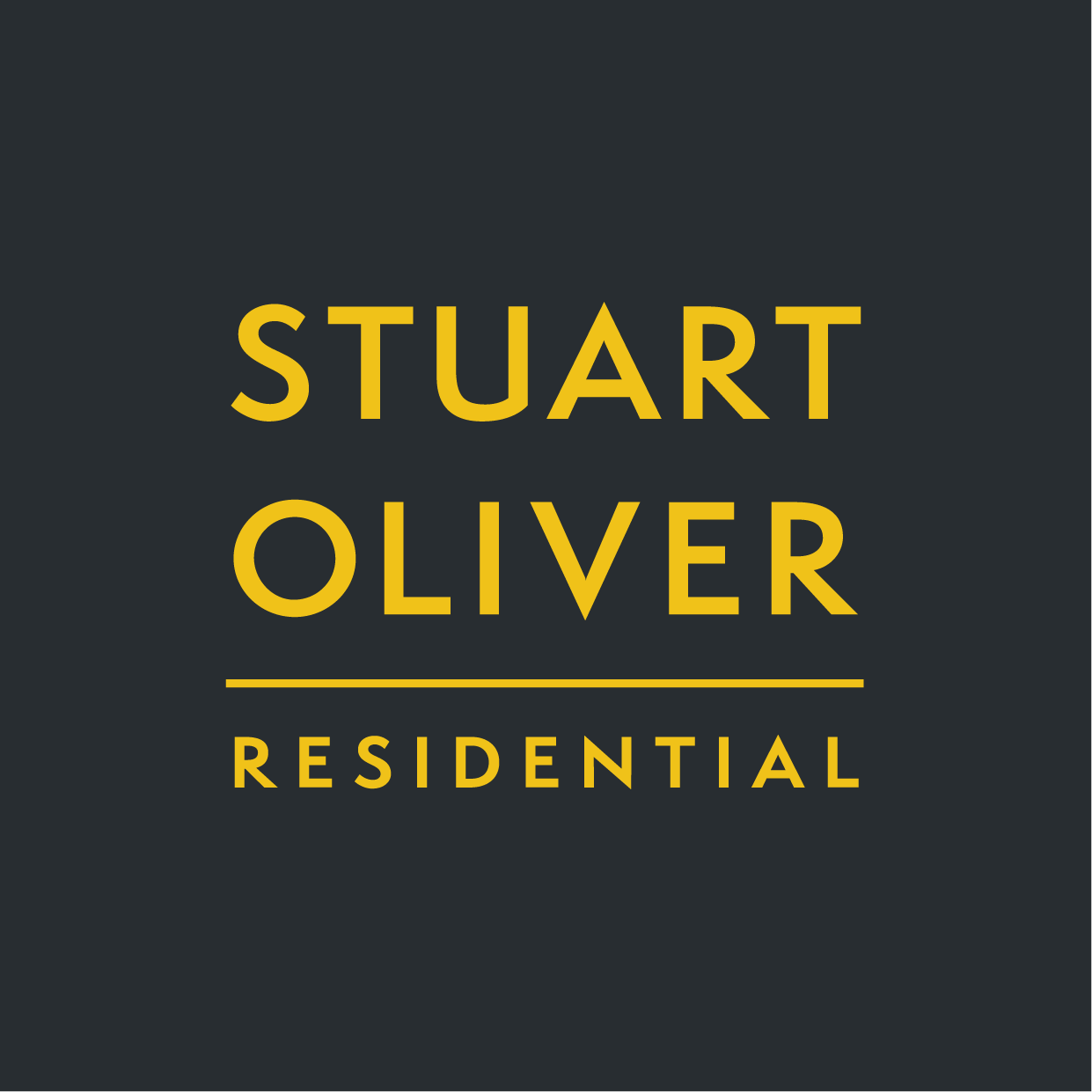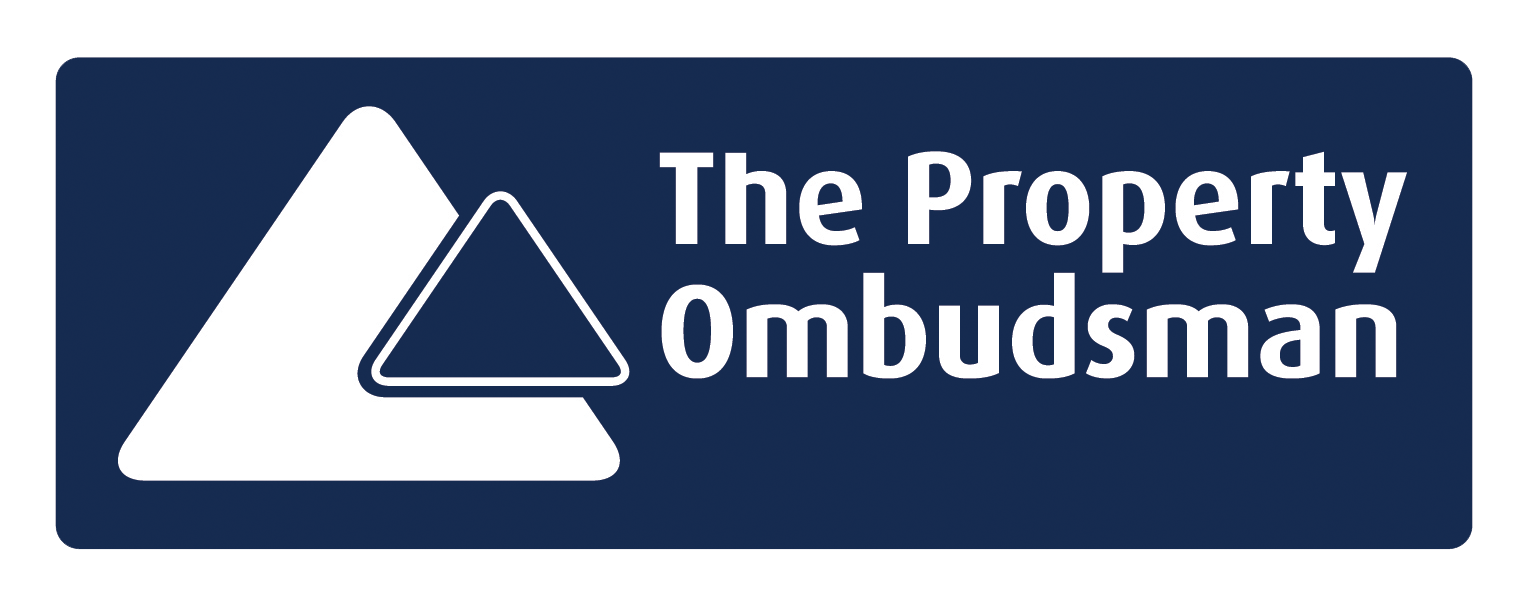Price £235,000
SOLD
Hardwick Lodge offers beautiful retirement living for the over 60`s and is a bespoke construction by Messrs Hallwave Developments that offers ten beautifully appointed two bedroom apartments within the very heart of Yatton village.
Modern contemporary kitchen
Reception room with pleasant views
Spacious feel throughout
Lift access to all floors
Communal facilities including residents lounge
Top floor retirement apartment for over 60`s
Spacious feel throughout
Central Yatton location
Two bedrooms
Ensuite to master and further bathroom

















Inside
This development consists of ten apartments over three floors. All floors have lift access from the smart communal entrance hall. The block benefits from a communal relaxing room with tea and coffee making facilities to mingle with other residents, a bedroom with ensuite for use of the residents for guests and a store room offering each resident their own large private lock up cupboard.
This apartment being offered for sale is on the top floor and is very bright and airy throughout. Upon entering you are greeted by a spacious entrance hall with a large built in cloaks cupboard with double doors, video entry phone system and doors to all rooms. The reception room is a great size and has a Juliet balcony with French doors overlooking the neighbouring gardens to the rear. There are sliding doors leading you through to a modern white kitchen which offers plenty of storage from a range of contemporary eye and base level units with under counter lighting. The kitchen has many built in appliances including an oven, microwave, dishwasher, fridge and freezer and a four ring electric hob with extractor fan over. This is one of the apartments that benefits from natural light in the kitchen through a double glazed window to the side.
From the reception room there are further sliding doors taking you into Bedroom two / dining room which has a double glazed window to the rear.
The master bedroom is a good size and has a rear aspect through a double glazed window and a door to a luxurious ensuite shower room which comprises of a matching white suite and an airing cupboard housing the gas boiler.
The main bathroom is located off the entrance hall and again in very well presented with a matching white suite with matching towel rail.
Outside
Outside to the rear there is parking for residents on a first come first serve basis (this car park is raised from the rear entrance but there is a lift from the car park to the entrance level) There is also a lovely communal outside seating area to enjoy the sunshine.
Notice
Please note we have not tested any apparatus, fixtures, fittings, or services. Interested parties must undertake their own investigation into the working order of these items. All measurements are approximate and photographs provided for guidance only.





