Price £379,950
Sold
A lovely four bedroom family home located in a cul de sac in the very heart of the popular village of Congresbury. The property features a wonderful open plan kitchen/dining room and rear family room. The property has a family bathroom and separate shower room. there is also a garage and parking.
Open plan kitchen/dining room
Further rear family room/snug
Separate utility and cloakroom
Lovely well maintained garden
Off street parking and garage
Semi-detached family home
Cul de sac location
Four bedrooms
Bathroom and separate shower room
Main reception room
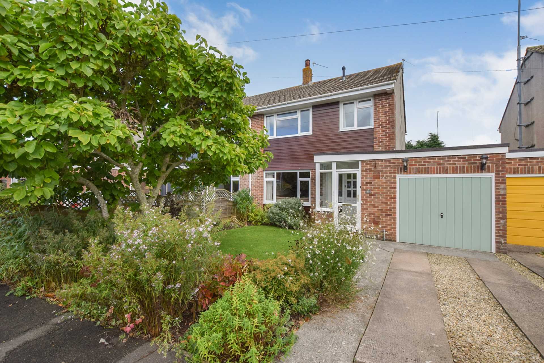
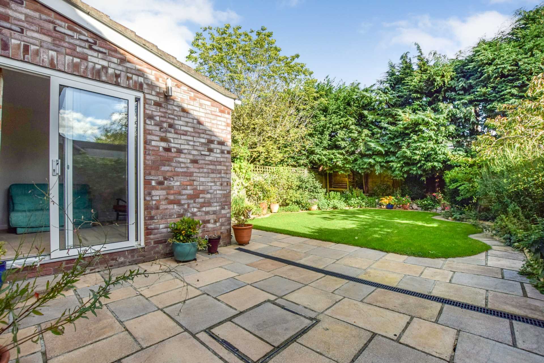
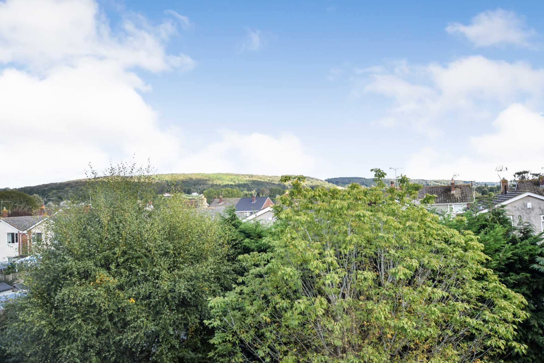
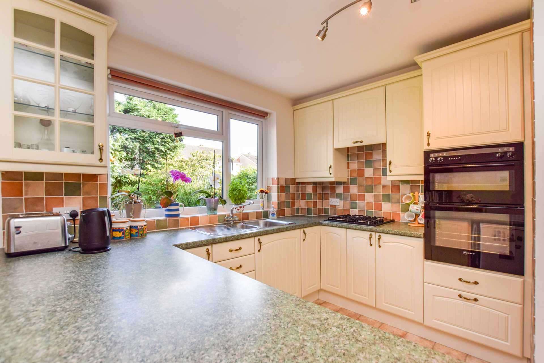
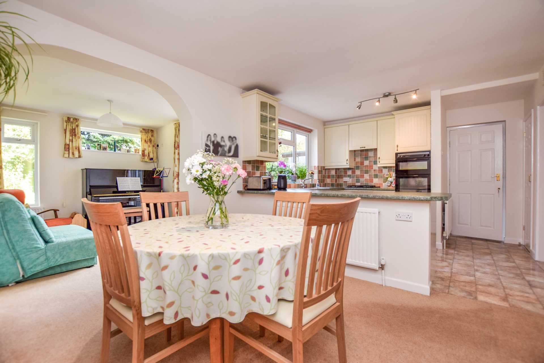
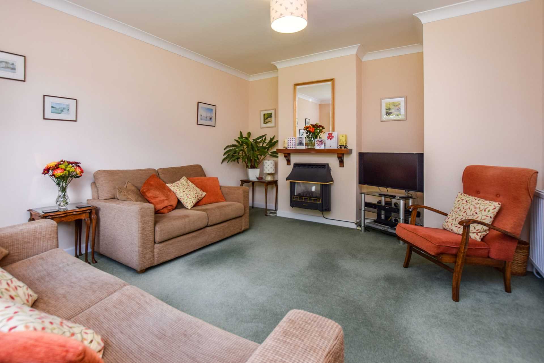
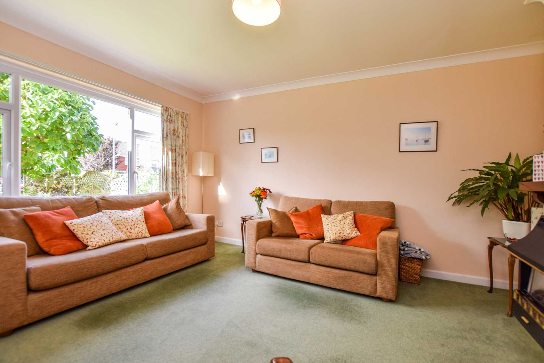
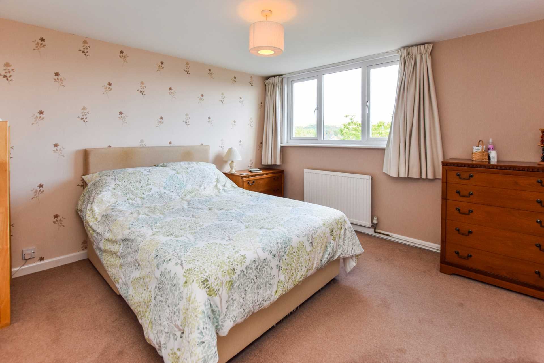
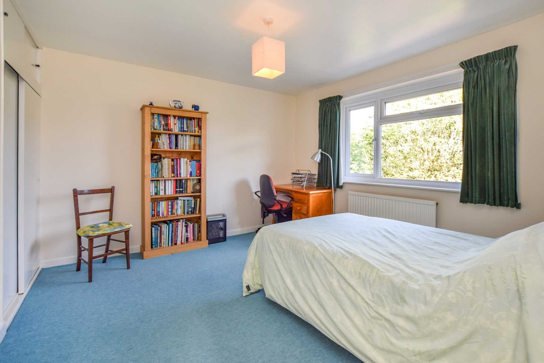
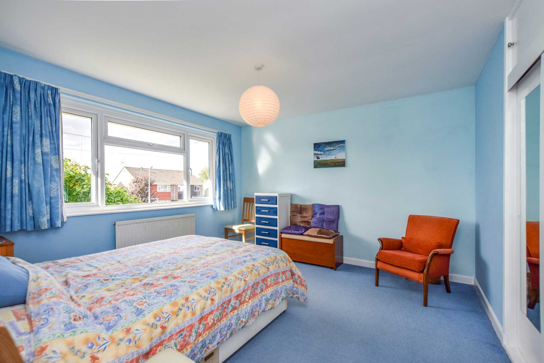
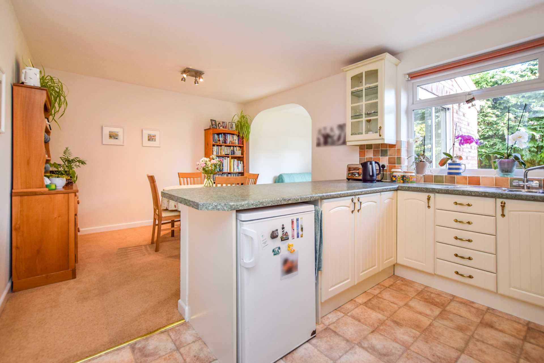
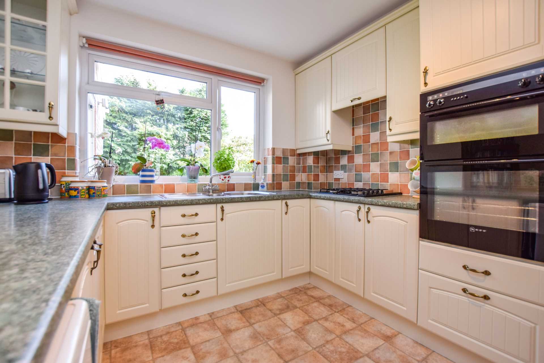
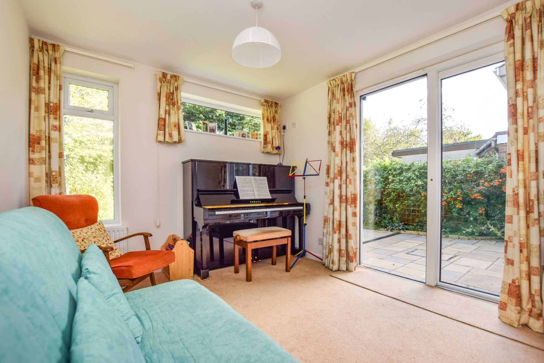
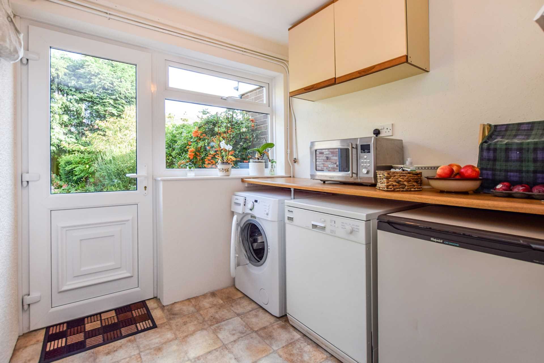
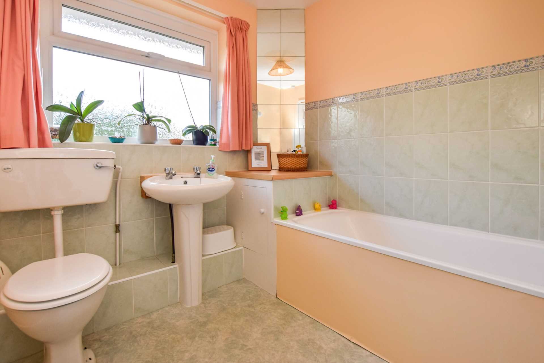
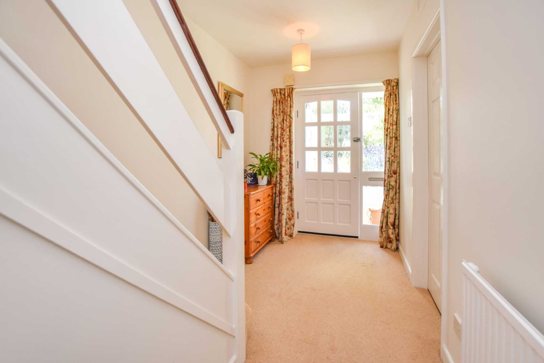
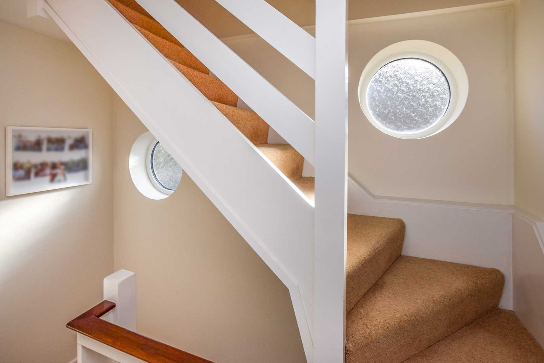
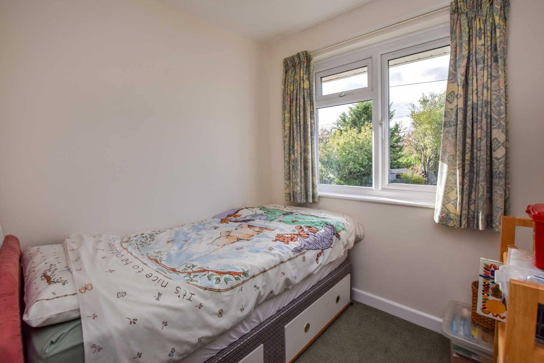
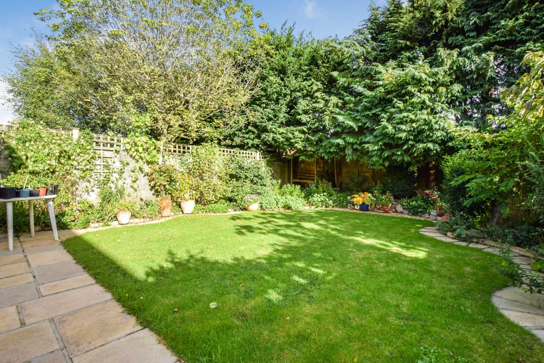
Inside
Upon entry you are greeted by an enclosed porch with a storage cupboard and a door to the bright and spacious entrance hall which has an under stairs cupboard and doors to the kicthen/diner and the main reception room. The main reception room has pleasent views over the front garden through the large double glazed window which floods the room with natural light. The reception room also has a real flame gas fire for those cold winter nights. To the rear of the property there is a fabulous entertaining area which is semi open plan and includes a modern kitchen with a range of base and eye level units with plenty of work surface and includes a built in four ring gas hob with an extractor fan over, double electric oven and space for an under counter fridge. There is a further large cupboard and an under stairs cupboard for further storage. The kitchen enjoys lovely views over the rear garden. The dining area is spacious and opens into the rear family/snug to the rear with windows overlooking the garden and sliding patio doors leading out to the large patio area and the garden. From the kitchen there is a door to the separate utility room which has eye level storage cupboards and space and plumbing for the washing machine and the dishwasher with work surface over. From the utility room there is a door to the ground floor cloakroom and the garage.
From the entrance hall stairs rise to the first floor landing which has two attractive double glazed port hole windows allowing plenty of natural light. on the first floor there are two double bedrooms both with built in wardrobes and a further single bedroom with storage. There is a family bathroom on the first floor which has a matching white suite. Stairs rise form the first floor to the second floor where there is the main bedroom with a large window with lovely roof top views towards the neighbouring hills and countryside. The main bedroom has plenty of storage space and access to further storage in the eaves. The top floor has a separate shower room which is fully tiled and a further room with a wc and wash hand basin.
Outside
Outside the rear garden is a delight with mature shrubs/plants and trees allowing a high degree of privacy at the back. The garden has a large patio for summer entertaining and a path around the lawned area. The pretty front garden is lawned with flowers/shrubs boarders and off street parking. The garage has power and light with an up and over door.
Notice
Please note we have not tested any apparatus, fixtures, fittings, or services. Interested parties must undertake their own investigation into the working order of these items. All measurements are approximate and photographs provided for guidance only.





