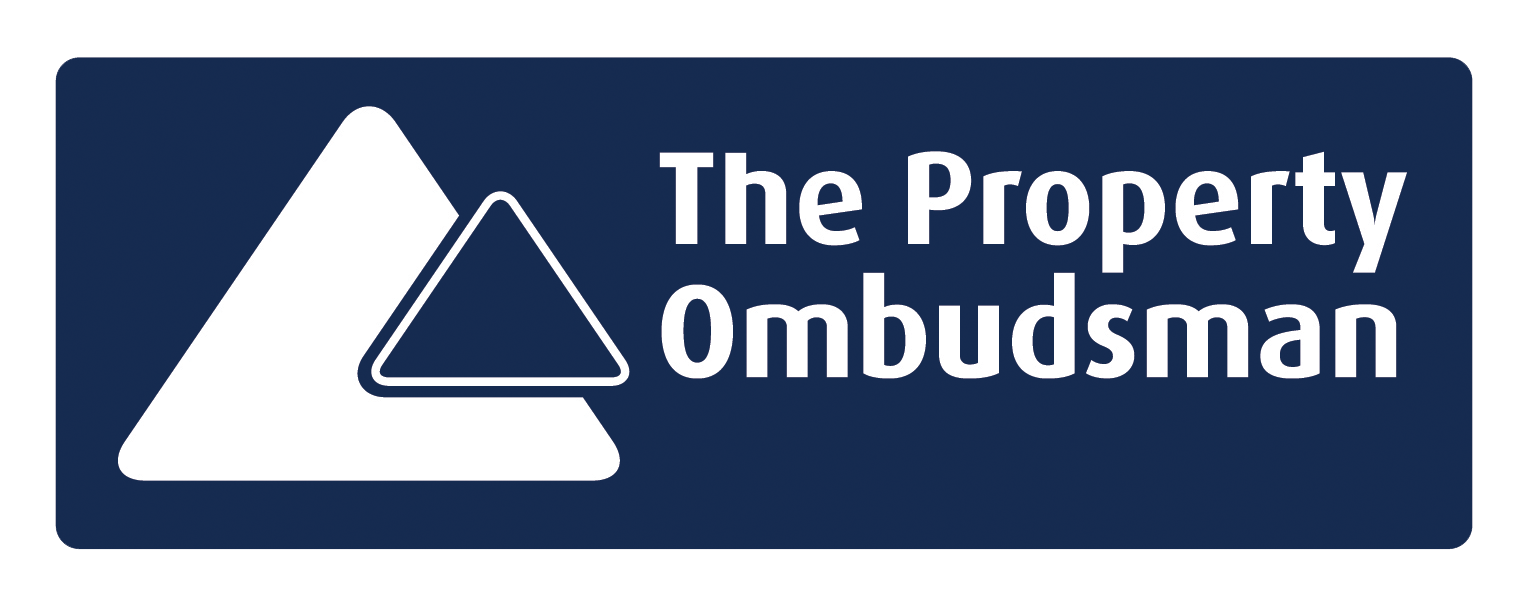Price £499,950
SOLD
A spacious four bedroom detached family home with a fabulous kitchen/diner with bi-fold doors to the garden, separate utility room and a further two reception rooms. There are four double bedrooms upstairs and a further family bathroom and separate shower room. There is also a large double garage.
Family bathroom
Separate shower room
Large double garage
Separate utility room
Lovely rear gardens
Spacious family home
Two separate reception rooms
Recently fitted kitchen/diner
Downstairs cloakroom
Four double bedrooms
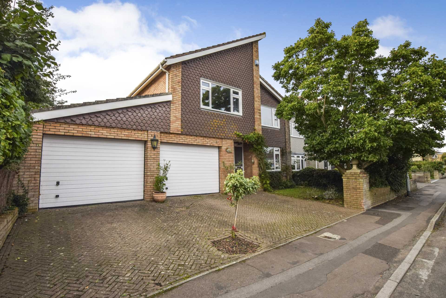
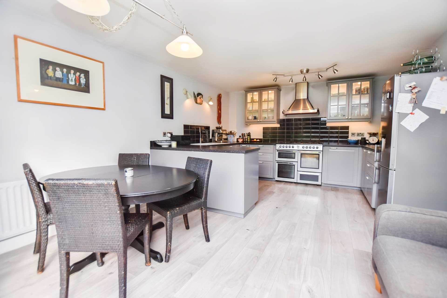
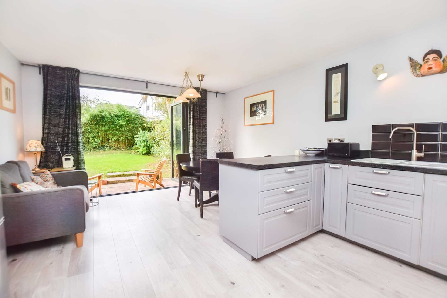
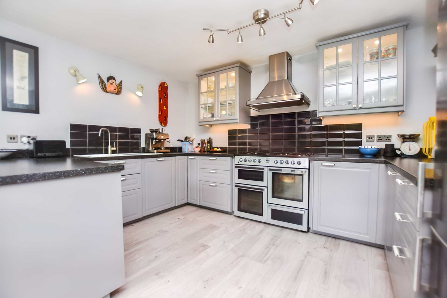
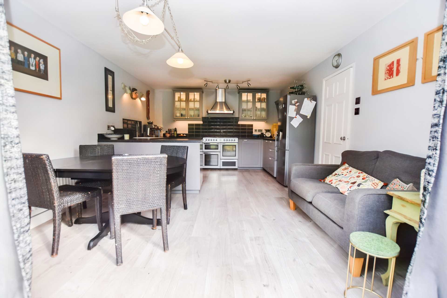
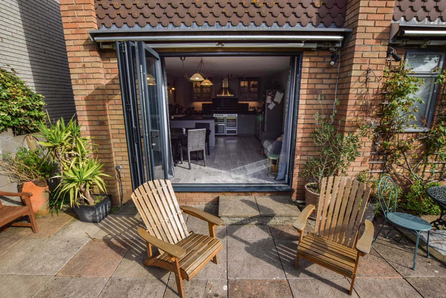
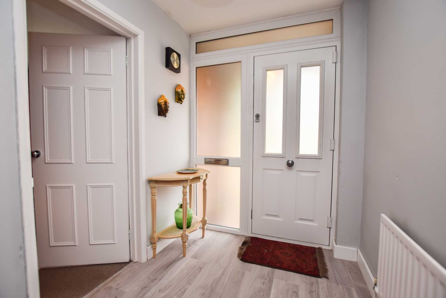
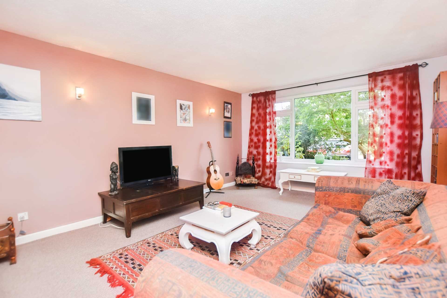
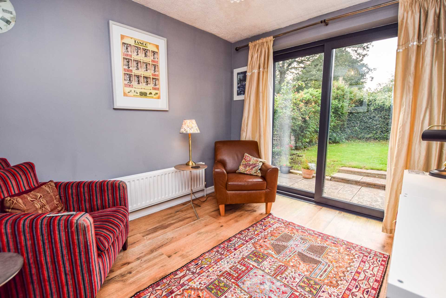
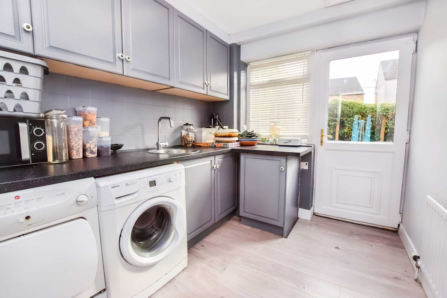
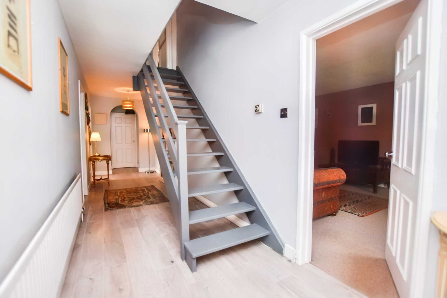
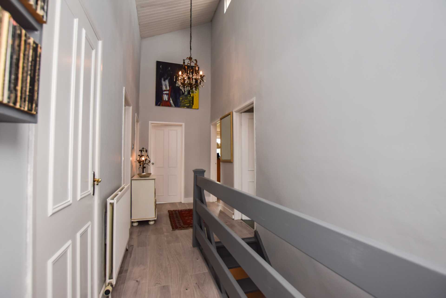
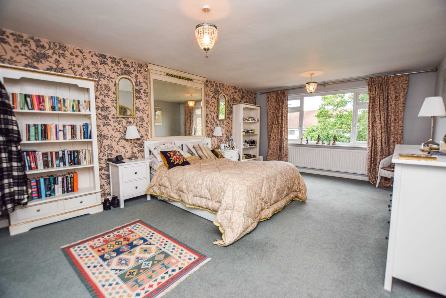
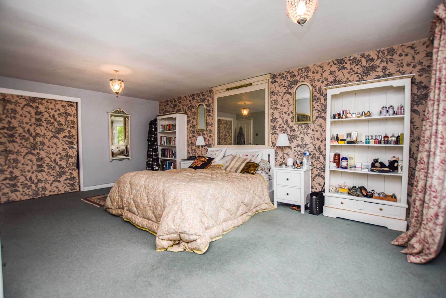
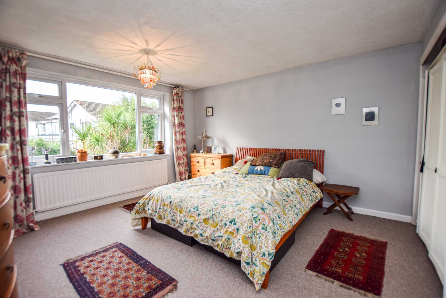
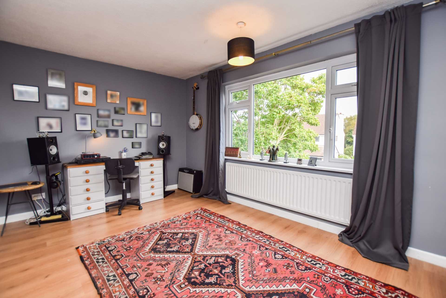
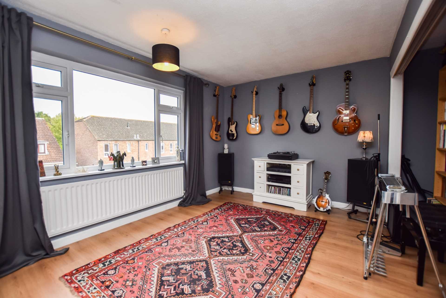
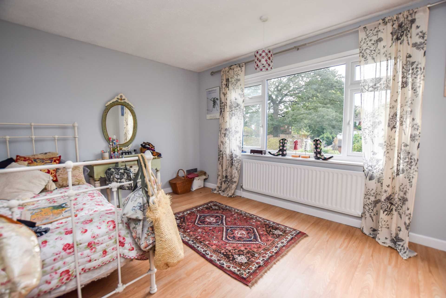
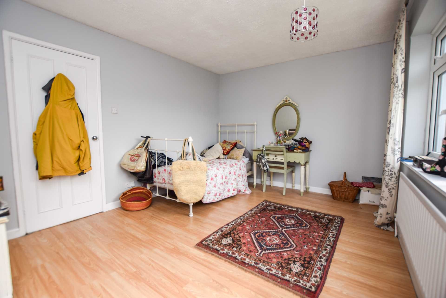
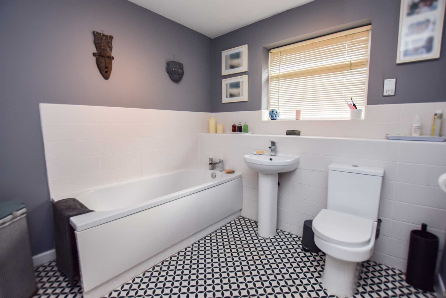
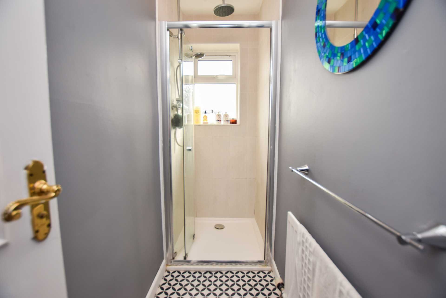
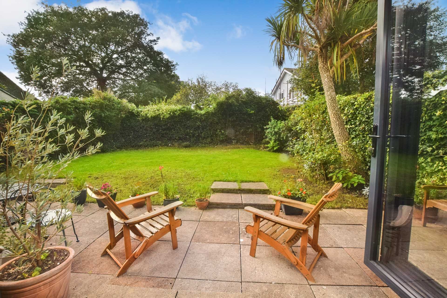
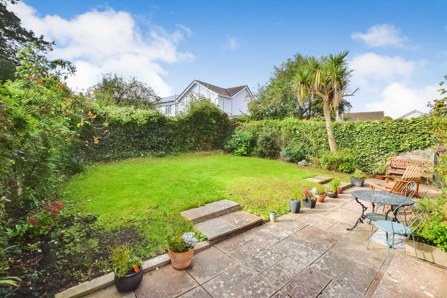
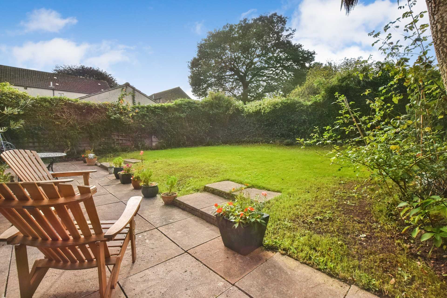
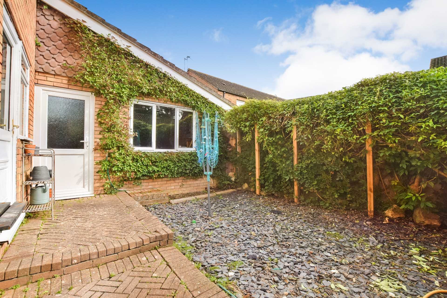
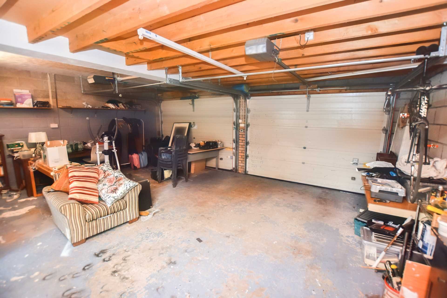
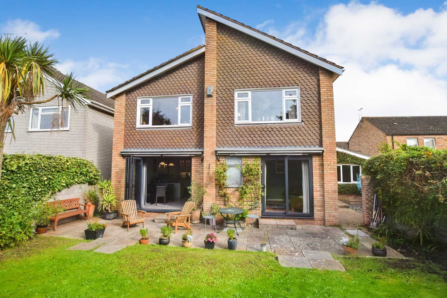
Upon arrival you are greeted with a driveway providing parking for two cars in front of the double garage. There is a path up to the front door. Once inside you are greeted by a bright and spacious entrance hall with a staircase to the first floor and doors to all ground floor rooms including the double garage. The main reception room is located to the front with pleasant views over the front garden. The recently fitted kitchen/diner is to the rear of the property and has bi-folding doors to the rear patio and garden and offers a wonderful entertaining space. The kitchen area is modern with ample base and glass fronted eye level storage units with plenty of work surfaces including a central peninsular unit offering a breakfast bar. There is a range style cooker and hob with an extractor fan over, space for a fridge/freezer and a built in dishwasher. The separate utility room offers further storage cupboards both base and eye level, there is space and plumbing for a washing machine and space for a tumble dryer. The utility room has a side door leading directly out to the side patio which makes a wonderful drying area. On the ground floor there is a further reception room with lovely views over the rear garden through large patio doors and would make a wonderful reading/office room or somewhere just to simply relax. The ground floor also has a cloakroom to the rear.
From the entrance hall stairs rise to the first floor landing which is spacious and bright with `wow` factor vaulted ceilings and high level windows allowing lots of natural light. The landing has a large walk in airing cupboard and doors to all bedrooms, bathroom and the separate shower room. The main bedroom is a very impressive size with a built in wardrobe and lovely views to the front. The further three bedrooms are all double rooms with one to the front and two overlooking the rear garden one having a further built in wardrobe. The impressive recently fitted family bathroom is spacious and has a matching three piece white suite including a low level wc, pedestal wash hand basin and a panelled bath. There is a shaver socket and a frosted window to the side. The separate shower room has a walk in shower cubicle and frosted window to side and saves families from the morning queues!
Outside to the rear there is a lovely garden which is mainly laid to lawn with mature flower and shrub boarders and a good sized patio area for summer entertaining in the sunshine. To the side there is a shingled patio area and access to the large double garage. The double garage offers plenty of space for storage with two up and over doors.
To the front there is a lawned area, parking fro two cars and a wonderful mature impressive magnolia tree.
EPC RATING D
The property is located on a popular road for families in Yatton due to the fact that it is just a short distance from Yatton Primary School and within the catchment area for senior schooling at Backwell. This home is situated within a short walk from all of Yatton`s local amenities, including shopping precinct, mainline railway station and the areas wide range of country walks.F
Notice
Please note we have not tested any apparatus, fixtures, fittings, or services. Interested parties must undertake their own investigation into the working order of these items. All measurements are approximate and photographs provided for guidance only.
Council Tax
North Somerset Council, Band F




