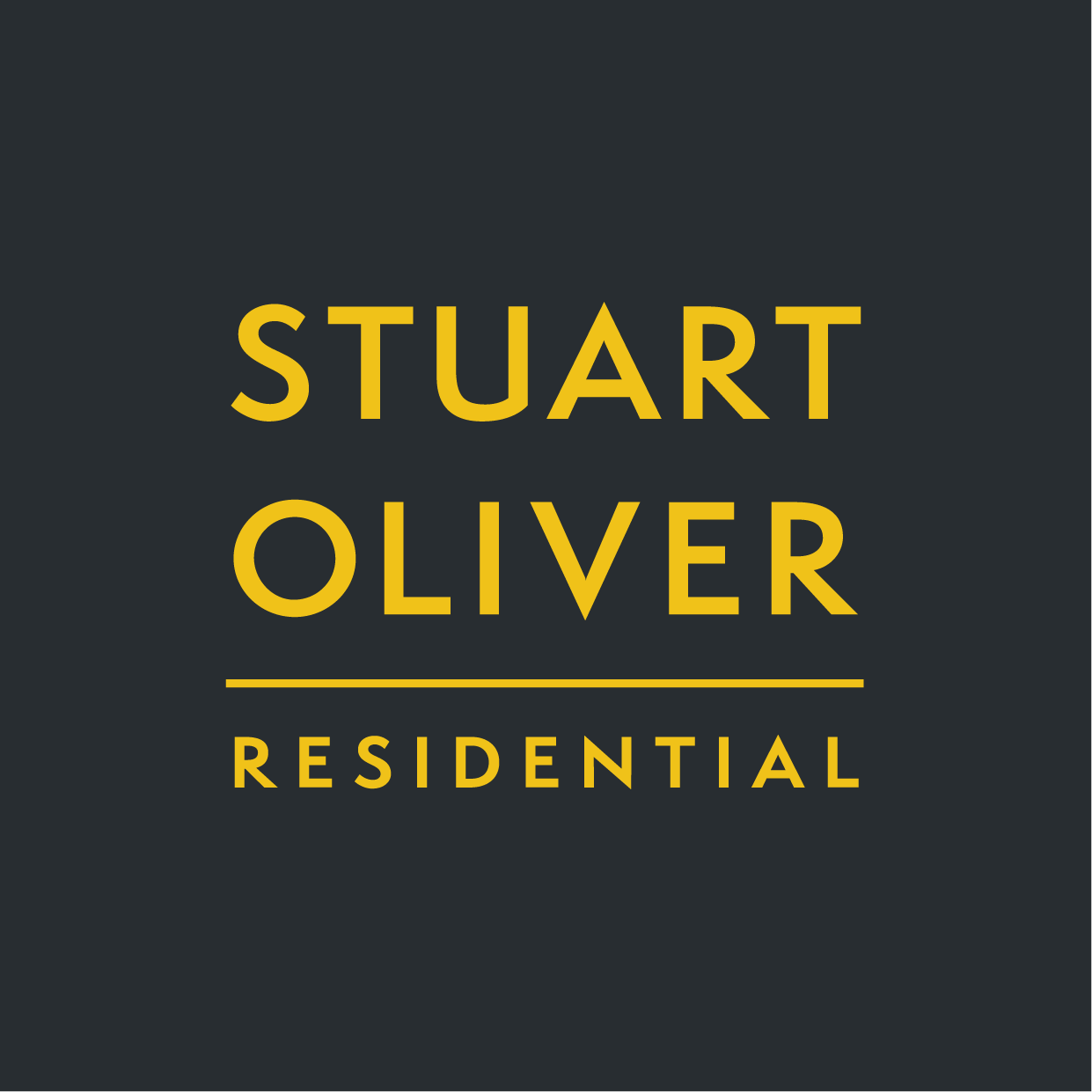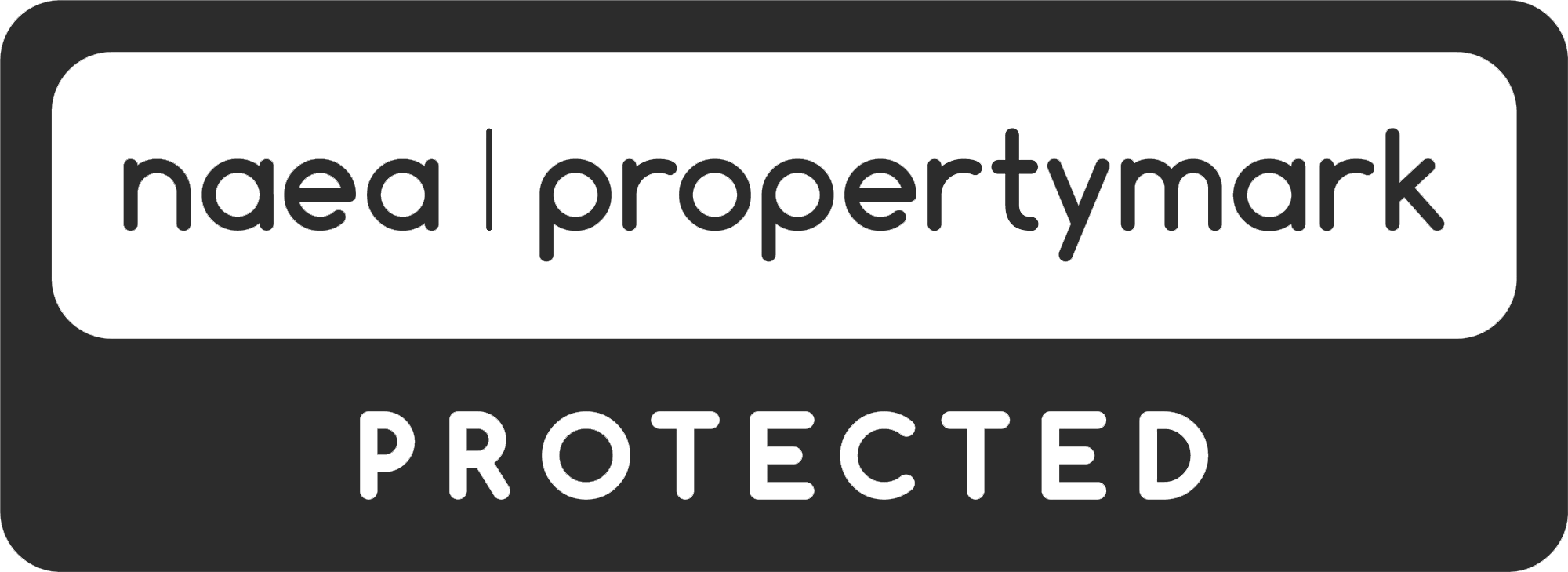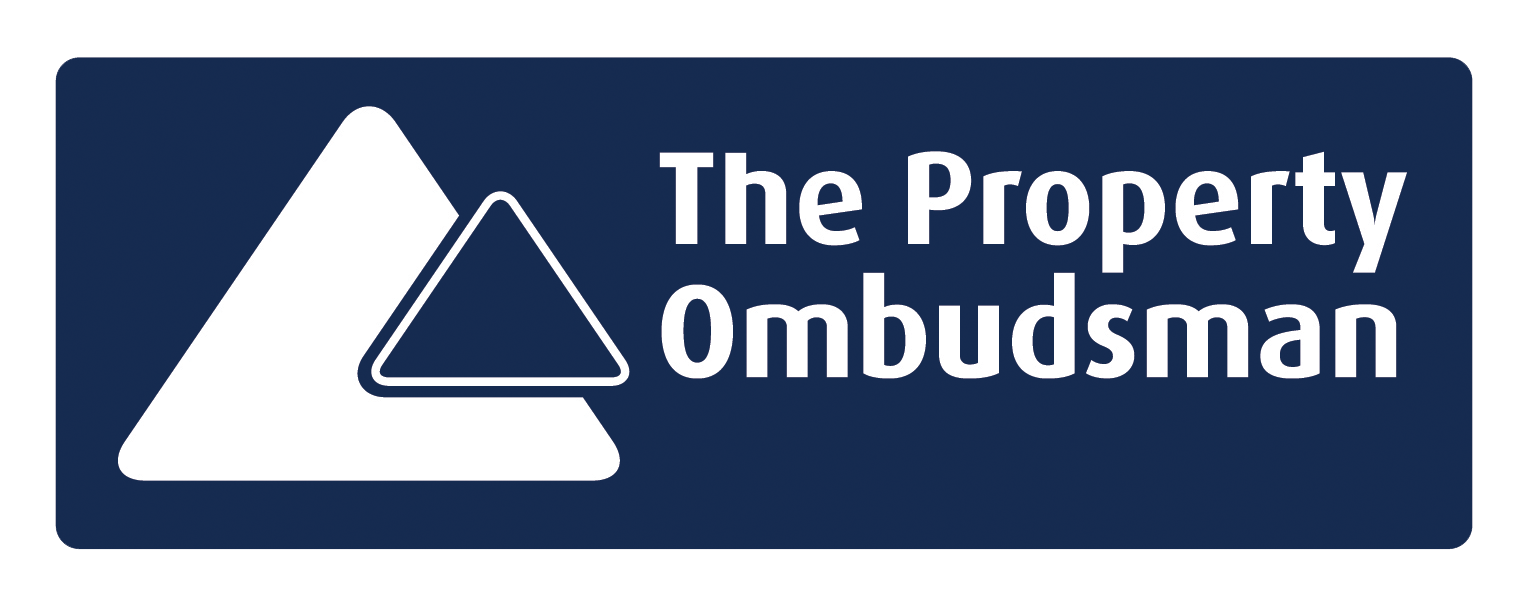PRICE £379,950
A lovely three bedroom end of terrace home located at the rear of a peaceful close in the heart of Chagford. Moor Park is a a small close set on the site of the former Moor Park Hotel. The property has spacious reception room with a bay window and a separate kitchen/dining room. No onward chain.
Period end of terrace home
The heart of Chagford
Three bedrooms
Spacious upstairs bathroom
Main reception room
Good size kitchen/diner
Gas central heating and double glazed
Two large loft areas
Allocated parking and guest parking
No onward chain

















Upon arrival you are greeted by a gravelled courtyard offering parking for visitors and private allocated parking for residents. Laburnham House is located to the rear corner with its private front garden. The property has an enclosed porch leading to the front door. Once inside there is an entrance hall with stairs to the first floor and doors to the kitchen/diner and the main reception room. The dining area is a good size offering a duel aspect to the rear and side allowing plenty of natural light. The kitchen is separated by a peninsular unit allowing the conversation to continue with guests whilst entertaining. The kitchen has a good range of wooden base and eye level units with plenty of granite effect work surfaces. There is a free standing double oven with a gas hob and an extractor fan over. There is space for a fridge, a freezer and space and plumbing for a washing machine and dishwasher. The kitchen houses the wall mounted Worcester gas boiler and also has a deep under stairs storage cupboard. The main reception room is to the front and is a very bright and spacious room with a high ceiling and a double glazed bay window with pleasant views overlooking the front garden and the close. The reception room has a feature fireplace with an ornate surround and inset real flame gas fire. From the entrance hall stairs rise to the first floor mezzanine landing with doors to the second bedroom and the family bathroom. The second double bedroom has two front facing windows with lovely views over the wonderful surrounding countryside over the roof tops of a neighbouring close. This bedroom has a built in wardrobes and a cupboard housing the hot water tank. The family bathroom has a matching suite including a wc, a sink inset into a wooden vanity unit with storage below and a panelled bath with a shower over. This is a good sized family bathroom with a window allowing plenty of natural light. From the mezzanine landing there are just three steps up to the main landing which has doors to two further bedrooms and access to the two large loft areas. The main bedroom is located to the front and is a good sized double bedroom with built in wardrobes and views to the front and the side enjoying views over the neighbouring countryside. The third bedroom is a bright single room with views to the side and over the countryside beyond.
Outside there is allocated parking space close to the entrance and plenty of visitor parking within the close. The private front garden is mainly lawned with plenty of flower and shrub beds and the the garden is surounded by a stone wall with a gated entrance.
Notice
Please note we have not tested any apparatus, fixtures, fittings, or services. Interested parties must undertake their own investigation into the working order of these items. All measurements are approximate and photographs provided for guidance only.
Council Tax
West Devon Borough Council, Band D
Service Charge
£80.00 Yearly
Utilities
Electric: Mains Supply
Gas: Mains Supply
Water: Mains Supply
Sewerage: Mains Supply
Broadband: Cable
Telephone: Landline
Other Items
Heating: Gas Central Heating
Garden/Outside Space: Yes
Parking: Yes
Garage: No






